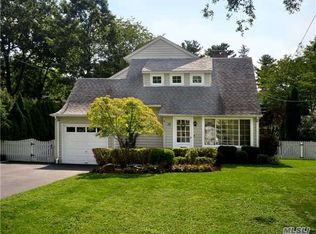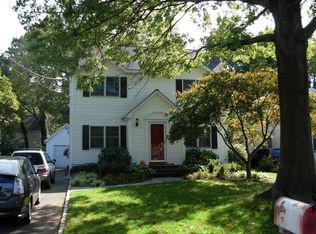Sold for $1,400,000
$1,400,000
5 Ridgeway Road, Port Washington, NY 11050
4beds
1,977sqft
Single Family Residence, Residential
Built in 1953
0.25 Acres Lot
$1,418,800 Zestimate®
$708/sqft
$6,825 Estimated rent
Home value
$1,418,800
$1.28M - $1.57M
$6,825/mo
Zestimate® history
Loading...
Owner options
Explore your selling options
What's special
Expanded & Renovated Cape Cod in Baxter Estates with Pool.
Move right in to this beautifully renovated 4-bedroom, 2.5-bath Expanded Cape Cod, ideally situated on a quiet dead-end street in the highly sought-after Baxter Estates neighborhood. Set on a landscaped quarter-acre, this sun-drenched home offers the perfect blend of charm, comfort, and modern updates—complete with an in-ground gunite pool for endless summer enjoyment.
The first floor features a spacious living room with a wood-burning fireplace, seamlessly open to the dining area, family room, and updated kitchen. A bright home office and powder room add convenience, while two generous bedrooms and a full bath complete the main level.
Upstairs, you’ll find two additional bedrooms, a full bath, and a cedar closet in the hallway. The large, open full basement houses mechanicals, laundry, and abundant storage space.
Special features include: newly refinished hardwood floors throughout, new electrical outlets, recessed lighting, in-ground sprinklers, 200-amp electric service, and a 2-car attached garage.
Located within the Sousa Elementary district and close to parks, shops, and transportation—this is Baxter Estates living at its finest.
Zillow last checked: 8 hours ago
Listing updated: October 31, 2025 at 10:49am
Listed by:
Beth S. Catrone SFR 516-647-1729,
Daniel Gale Sothebys Intl Rlty 516-883-2900
Bought with:
Beth S. Catrone SFR, 10301220297
Daniel Gale Sothebys Intl Rlty
Source: OneKey® MLS,MLS#: 900643
Facts & features
Interior
Bedrooms & bathrooms
- Bedrooms: 4
- Bathrooms: 3
- Full bathrooms: 2
- 1/2 bathrooms: 1
Bedroom 1
- Level: First
Bedroom 2
- Level: First
Bedroom 3
- Level: Second
Bedroom 4
- Level: Second
Bathroom 1
- Level: First
Bathroom 2
- Level: First
Bathroom 3
- Level: Second
Dining room
- Level: First
Family room
- Level: First
Kitchen
- Level: First
Living room
- Description: Large Sun Filled Living Room with Wood Burning Fireplace
- Level: First
Office
- Level: First
Heating
- Oil
Cooling
- Wall/Window Unit(s)
Appliances
- Included: Dishwasher, Dryer, Electric Range, Microwave, Refrigerator, Washer, Oil Water Heater
- Laundry: Washer/Dryer Hookup, In Basement
Features
- First Floor Bedroom, First Floor Full Bath, Eat-in Kitchen, Entrance Foyer, Formal Dining, Open Kitchen, Recessed Lighting, Smart Thermostat, Storage
- Flooring: Hardwood
- Basement: Full,Storage Space,Unfinished
- Attic: Dormer
- Fireplace features: Living Room, Wood Burning
Interior area
- Total structure area: 1,977
- Total interior livable area: 1,977 sqft
Property
Parking
- Total spaces: 2
- Parking features: Garage
- Garage spaces: 2
Features
- Levels: Two
- Patio & porch: Patio
- Has private pool: Yes
- Pool features: Fenced, In Ground
Lot
- Size: 0.25 Acres
- Features: Back Yard, Front Yard, Landscaped, Level, Near Public Transit, Near Shops, Private, Sprinklers In Front, Sprinklers In Rear
Details
- Parcel number: 2201050050000560
- Special conditions: None
Construction
Type & style
- Home type: SingleFamily
- Architectural style: Exp Cape
- Property subtype: Single Family Residence, Residential
- Attached to another structure: Yes
Materials
- Vinyl Siding
Condition
- Updated/Remodeled
- Year built: 1953
Utilities & green energy
- Sewer: Cesspool
- Water: Public
- Utilities for property: Cable Available, Water Connected
Community & neighborhood
Location
- Region: Port Washington
Other
Other facts
- Listing agreement: Exclusive Right To Sell
Price history
| Date | Event | Price |
|---|---|---|
| 10/31/2025 | Sold | $1,400,000+8.9%$708/sqft |
Source: | ||
| 8/27/2025 | Pending sale | $1,285,000$650/sqft |
Source: | ||
| 8/21/2025 | Listing removed | $1,285,000$650/sqft |
Source: | ||
| 8/14/2025 | Listed for sale | $1,285,000$650/sqft |
Source: | ||
Public tax history
| Year | Property taxes | Tax assessment |
|---|---|---|
| 2024 | -- | $839 -1.4% |
| 2023 | -- | $851 -7.7% |
| 2022 | -- | $922 |
Find assessor info on the county website
Neighborhood: Baxter Estates
Nearby schools
GreatSchools rating
- 7/10John Philip Sousa Elementary SchoolGrades: K-5Distance: 0.9 mi
- 8/10Carrie Palmer Weber Middle SchoolGrades: 6-8Distance: 1.2 mi
- 10/10Paul D Schreiber Senior High SchoolGrades: 9-12Distance: 1.1 mi
Schools provided by the listing agent
- Elementary: John Philip Sousa Elementary School
- Middle: Carrie Palmer Weber Middle School
- High: Paul D Schreiber Senio High School
Source: OneKey® MLS. This data may not be complete. We recommend contacting the local school district to confirm school assignments for this home.
Get a cash offer in 3 minutes
Find out how much your home could sell for in as little as 3 minutes with a no-obligation cash offer.
Estimated market value$1,418,800
Get a cash offer in 3 minutes
Find out how much your home could sell for in as little as 3 minutes with a no-obligation cash offer.
Estimated market value
$1,418,800

