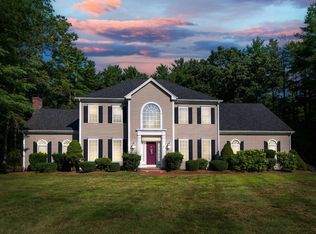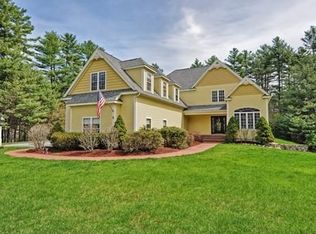Welcome to your own private Oasis in the Exclusive River Bend neighborhood, where families enjoy peaceful tranquility, friends share time together & memories are made. This 5 bed, 3 and a half bath custom colonial boasts an open concept with a cozy, family centric flow. The open kitchen features custom cherry wood cabinets, stainless GE Profile appliances & a large center island. With a central eat-in area and a bright dining room w/custom crown molding & a wet bar. The sprawling family room features vaulted ceilings & a fieldstone fireplace. The 2 addl bonus rms w/French doors can be used as an office, study or play room. All have recently re-finished hardwoods throughout. The vaulted master has an en-suite, soaking tub & twin walk-in closets. The other bedrooms have brand new carpeting and convenient hallway laundry. The finished basement can be used as a media/game room, gym or office, with a walk-up to the 3 car garage or back yard. There is also a clean dry 3 season "Florida" room over looking the tranquility of the back yard oasis with a mohangony deck, custom in-ground heated pool, large Jacuzzi tub - both salt chlorinated - and pool house. In addition, there are speakers everywhere, Mass-Save insulation & a new hot water tank. Rounding it out, there's 5 year young exterior paint, both front & rear sprinklers and parking for up to 10 cars. Enough to accommodate all of your family and friends. Completely turn-key ready, there's nothing to do but move right in!
This property is off market, which means it's not currently listed for sale or rent on Zillow. This may be different from what's available on other websites or public sources.

