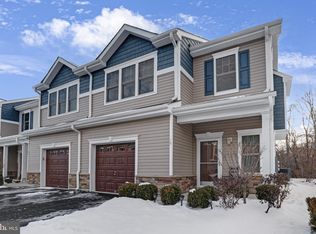Beautil townhome, open bottom floor plan including kitchen, dinning room and living room. When you walk in the entry way ceilings are 20ft high which the staircase is located and an area for guests to sit and hang their coats up etc. The entry way has a door leading to the garage so you can enter from the garage ( park your car in there and enter the home). There is a 1/2 bathroom downstairs. In the dining area there are glass sliding doors leading to the patio. Our backyard is the woods. There is a little trail for walking your dog back there also. Moving to upstairs where there is 3 bedroom one of those is a master suite which includes a walk in closet and a master bathroom. There is a large area which can be made into an extra living room/ office that is open right next to the stairs. The washer and dryer are located upstairs as well. The other two bedrooms have beautiful views to the woods behind our home. There is a second full bathroom upstairs as well.
This property is off market, which means it's not currently listed for sale or rent on Zillow. This may be different from what's available on other websites or public sources.
