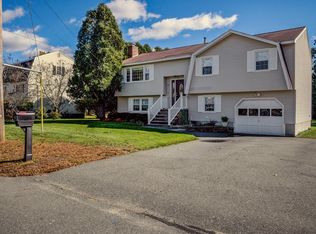Sold for $680,000
$680,000
5 Rolling Ridge Ln, Methuen, MA 01844
3beds
2,014sqft
Single Family Residence
Built in 1983
0.46 Acres Lot
$677,500 Zestimate®
$338/sqft
$3,959 Estimated rent
Home value
$677,500
$617,000 - $745,000
$3,959/mo
Zestimate® history
Loading...
Owner options
Explore your selling options
What's special
OPEN HOUSE CANCELLED. OFFER DEADLINE TODAY AT 5pm. Nestled in a desirable neighborhood setting, this wonderfully maintained 3-bedroom, 1.5-bath split entry home offers the perfect blend of comfort and convenience. Step inside and discover an updated kitchen with quartz counters and stainless appliances as well an updated full bath, ready for modern living. Enjoy peace of mind with a brand-new roof overhead. Bask in natural light within the inviting sunroom, and stay cool with central air. Spacious family room in the basement as well as a bonus room currently being used as a pantry. Outdoor living is a delight with a deck, a fenced yard, and a 1-car garage. Garden enthusiasts will appreciate the established vegetable and fruit plants scattered throughout the property, along with a handy shed for storage. Plus, the deck and electrical are already in place for your future pool! Conveniently located close to the highway and shopping.
Zillow last checked: 8 hours ago
Listing updated: August 13, 2025 at 11:39am
Listed by:
Jennifer Langone 978-423-4446,
Coldwell Banker Realty - Wilmington 978-423-4446
Bought with:
North Star Group
LAER Realty Partners
Source: MLS PIN,MLS#: 73402208
Facts & features
Interior
Bedrooms & bathrooms
- Bedrooms: 3
- Bathrooms: 2
- Full bathrooms: 1
- 1/2 bathrooms: 1
Primary bedroom
- Features: Ceiling Fan(s), Flooring - Wall to Wall Carpet
- Level: First
Bedroom 2
- Features: Ceiling Fan(s), Flooring - Wall to Wall Carpet
- Level: First
Bedroom 3
- Features: Ceiling Fan(s), Flooring - Wall to Wall Carpet
- Level: First
Primary bathroom
- Features: No
Bathroom 1
- Features: Bathroom - Full, Bathroom - Tiled With Tub, Flooring - Stone/Ceramic Tile, Countertops - Stone/Granite/Solid
- Level: First
Bathroom 2
- Features: Bathroom - Half
- Level: Basement
Dining room
- Features: Ceiling Fan(s), Flooring - Vinyl
- Level: First
Family room
- Level: Basement
Kitchen
- Features: Ceiling Fan(s), Flooring - Vinyl, Countertops - Stone/Granite/Solid, Stainless Steel Appliances
- Level: First
Living room
- Features: Ceiling Fan(s), Flooring - Hardwood
- Level: First
Heating
- Baseboard, Natural Gas
Cooling
- Central Air
Appliances
- Included: Water Heater, Range, Dishwasher, Disposal, Microwave, Refrigerator, Washer, Dryer
- Laundry: In Basement, Electric Dryer Hookup, Washer Hookup
Features
- Ceiling Fan(s), Beamed Ceilings, Sun Room, Bonus Room
- Flooring: Vinyl, Carpet, Hardwood, Flooring - Vinyl
- Windows: Insulated Windows
- Basement: Full,Finished,Garage Access
- Number of fireplaces: 1
Interior area
- Total structure area: 2,014
- Total interior livable area: 2,014 sqft
- Finished area above ground: 1,273
- Finished area below ground: 741
Property
Parking
- Total spaces: 5
- Parking features: Under, Paved Drive, Off Street
- Attached garage spaces: 1
- Uncovered spaces: 4
Features
- Patio & porch: Deck
- Exterior features: Deck, Rain Gutters, Storage, Fenced Yard, Garden
- Fencing: Fenced/Enclosed,Fenced
Lot
- Size: 0.46 Acres
- Features: Wooded
Details
- Parcel number: 2044728
- Zoning: RA
Construction
Type & style
- Home type: SingleFamily
- Architectural style: Raised Ranch,Split Entry
- Property subtype: Single Family Residence
Materials
- Frame
- Foundation: Concrete Perimeter
- Roof: Shingle
Condition
- Year built: 1983
Utilities & green energy
- Electric: Circuit Breakers
- Sewer: Public Sewer
- Water: Public
- Utilities for property: for Gas Range, for Electric Dryer, Washer Hookup
Community & neighborhood
Community
- Community features: Public Transportation, Shopping, Medical Facility, Highway Access, Public School
Location
- Region: Methuen
Other
Other facts
- Road surface type: Paved
Price history
| Date | Event | Price |
|---|---|---|
| 8/12/2025 | Sold | $680,000+8%$338/sqft |
Source: MLS PIN #73402208 Report a problem | ||
| 7/9/2025 | Listed for sale | $629,900+84.7%$313/sqft |
Source: MLS PIN #73402208 Report a problem | ||
| 8/15/2008 | Sold | $341,000-1.7%$169/sqft |
Source: Public Record Report a problem | ||
| 6/1/2008 | Listed for sale | $347,000-6.2%$172/sqft |
Source: Keller Williams Realty #70767081 Report a problem | ||
| 5/26/2006 | Sold | $369,900$184/sqft |
Source: Public Record Report a problem | ||
Public tax history
| Year | Property taxes | Tax assessment |
|---|---|---|
| 2025 | $5,806 -0.3% | $548,800 +2.3% |
| 2024 | $5,826 +5.5% | $536,500 +13.7% |
| 2023 | $5,521 | $471,900 |
Find assessor info on the county website
Neighborhood: 01844
Nearby schools
GreatSchools rating
- 5/10Comprehensive Grammar SchoolGrades: PK-8Distance: 1 mi
- 5/10Methuen High SchoolGrades: 9-12Distance: 1.9 mi
Get a cash offer in 3 minutes
Find out how much your home could sell for in as little as 3 minutes with a no-obligation cash offer.
Estimated market value$677,500
Get a cash offer in 3 minutes
Find out how much your home could sell for in as little as 3 minutes with a no-obligation cash offer.
Estimated market value
$677,500
