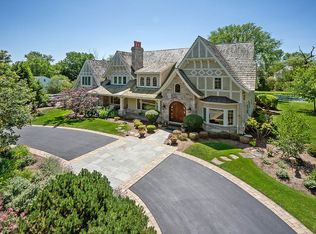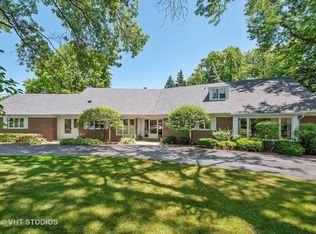With a glass house, the line between outdoors and indoors begins to blur. This modernist glass house offers the best in design, materials and aesthetics. 5,500 square feet of dramatic, warm and inviting space, complete with five bedrooms and four and half bathrooms. The main level features a prominent living room with 20' ceilings, dining room, kitchen and den while all of the bedrooms are located on the 2nd level. The full finished lower level offers flex space for entertaining and the attached 3-car garage brings the total square footage over 8,000. While the dramatic glass walls are the most prominent feature of the home's design, what makes the house truly special is its integration into the one acre of natural surroundings. The property won a 2008 American Institute of Architects Award for interior architecture.
This property is off market, which means it's not currently listed for sale or rent on Zillow. This may be different from what's available on other websites or public sources.

