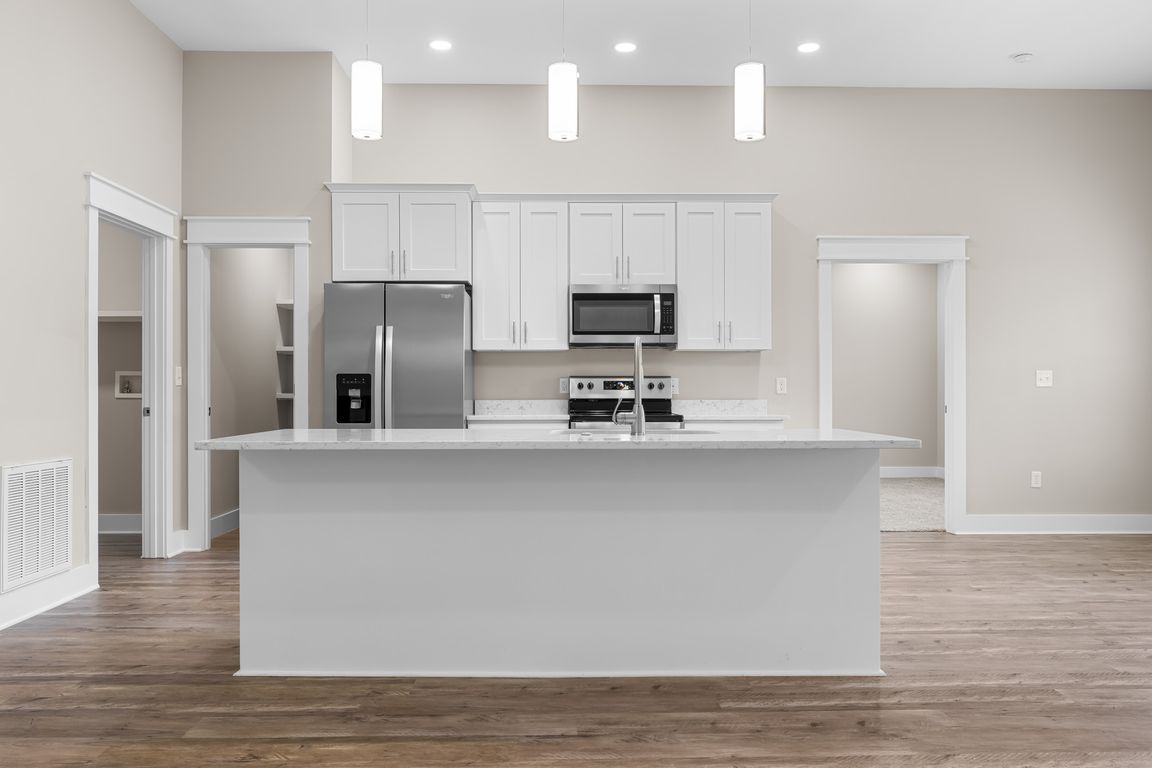
For salePrice cut: $5K (7/31)
$410,000
4beds
1,858sqft
5 Romana Ln, Mary Esther, FL 32569
4beds
1,858sqft
Single family residence
Built in 2023
6,534 sqft
2 Garage spaces
$221 price/sqft
What's special
Premium finishesCustom closet shelvingExpansive open-concept layoutSleek contemporary design
New Construction- Step into modern comfort and coastal charm with this stunning new construction home in Mary Esther, Florida. Featuring a sleek contemporary design, this 4-bedroom, 2-bath residence offers the perfect blend of style, function, and quality craftsmanship.The home's expansive open-concept layout is enhanced creating a bright and airy atmosphere ideal ...
- 60 days
- on Zillow |
- 660 |
- 49 |
Source: ECAOR,MLS#: 978812 Originating MLS: Emerald Coast
Originating MLS: Emerald Coast
Travel times
Kitchen
Living Room
Primary Bedroom
Zillow last checked: 7 hours ago
Listing updated: August 03, 2025 at 01:24am
Listed by:
Albert N Baeza 850-225-4538,
RE/MAX Gulf Coast Realty,
Auston T Baeza 850-687-7541,
RE/MAX Gulf Coast Realty
Source: ECAOR,MLS#: 978812 Originating MLS: Emerald Coast
Originating MLS: Emerald Coast
Facts & features
Interior
Bedrooms & bathrooms
- Bedrooms: 4
- Bathrooms: 2
- Full bathrooms: 2
Primary bedroom
- Features: MBed Carpeted, MBed First Floor, Walk-In Closet(s)
- Level: First
Bedroom
- Level: First
Primary bathroom
- Features: Double Vanity, MBath Tile
Kitchen
- Level: First
Living room
- Level: First
Heating
- Electric
Cooling
- Electric, Ceiling Fan(s), Ridge Vent
Appliances
- Included: Dishwasher, Disposal, Microwave, Self Cleaning Oven, Refrigerator, Electric Range, Electric Water Heater
- Laundry: Washer/Dryer Hookup
Features
- Kitchen Island, Pantry, Split Bedroom, Bedroom, Dining Room, Kitchen, Living Room, Master Bathroom, Master Bedroom
- Flooring: Vinyl
- Windows: Double Pane Windows
- Common walls with other units/homes: No Common Walls
Interior area
- Total structure area: 1,858
- Total interior livable area: 1,858 sqft
Video & virtual tour
Property
Parking
- Total spaces: 4
- Parking features: Garage, Garage Door Opener
- Garage spaces: 2
- Has uncovered spaces: Yes
Features
- Stories: 1
- Patio & porch: Patio Covered
- Pool features: None
- Fencing: Privacy
Lot
- Size: 6,534 Square Feet
- Dimensions: 70 x 94 x 74 x 94
- Features: Cleared, Survey Available
Details
- Parcel number: 162S25000000350150
- Zoning description: Resid Single Family
Construction
Type & style
- Home type: SingleFamily
- Architectural style: Contemporary
- Property subtype: Single Family Residence
Materials
- Siding CmntFbrHrdBrd
- Roof: Roof Dimensional Shg
Condition
- Construction Complete
- Year built: 2023
Utilities & green energy
- Sewer: Public Sewer
- Water: Public
- Utilities for property: Electricity Connected
Community & HOA
Community
- Subdivision: Casa Loma S/d
Location
- Region: Mary Esther
Financial & listing details
- Price per square foot: $221/sqft
- Annual tax amount: $4,127
- Date on market: 6/14/2025
- Listing terms: Conventional,FHA,VA Loan
- Electric utility on property: Yes
- Road surface type: Paved