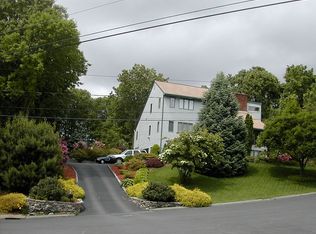Spacious Cape nicely situated on just under an acre in sought-after Castle Hill! Just minutes from shopping, beaches and area attractions, this home offers 4 bedrooms and 4 full baths. In addition to ADA-compliant features throughout the main level open floor plan with wider hallways and entryways, a spacious first-floor master suite provides ADA-compliant features that include a large roll-in shower with grab bars. Fireplaces in formal living room and family room provide ample space for entertaining and relaxing with family. Efficient kitchen with large "pass-through" to formal dining room is perfect for family gatherings--good times for all! Recent upgrades include new/replacement windows and sliders to private patio area for outdoor enjoyment, as well as installation of new gutters and gutter guards.
This property is off market, which means it's not currently listed for sale or rent on Zillow. This may be different from what's available on other websites or public sources.

