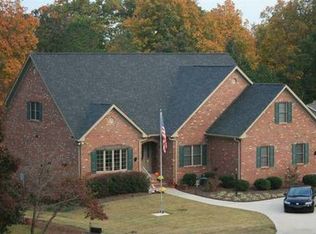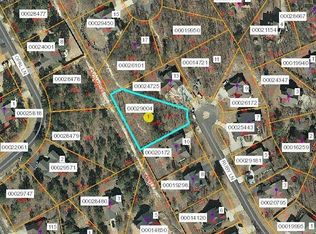It's a beautiful day in Pinehurst! Now, imagine how waking up in this lovely, traditional styled home can make your day even more beautiful! This well maintained 4 bedroom/3 bath home is situated on a cozy, quiet cul de sac! It has a huge finished basement, complete with a wet bar and full bath, and accounts for over 1000 ft of the total square footage of the home! There's hard wood flooring in the living, kitchen, and dining areas, new carpet in the bedrooms, and tile flooring in the bathrooms! This home also includes a back deck with ample space for family barbecues.
This property is off market, which means it's not currently listed for sale or rent on Zillow. This may be different from what's available on other websites or public sources.


