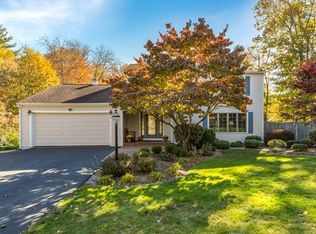Sold for $1,030,000
$1,030,000
5 Rust Ln, North Reading, MA 01864
3beds
2,157sqft
Single Family Residence
Built in 1979
0.8 Acres Lot
$1,033,900 Zestimate®
$478/sqft
$4,192 Estimated rent
Home value
$1,033,900
$962,000 - $1.12M
$4,192/mo
Zestimate® history
Loading...
Owner options
Explore your selling options
What's special
Located on a quiet cul-de-sac in a beautiful neighborhood. This Tudor home style home has a lot to offer. Upon entering you will be greeted by a spacious foyer adjacent to a front to back fireplace living room. The formal dining room and family room are both located off the granite kitchen making entertaining easy. Also off the fireplace family room is a huge deck to professionally landscaped private yard. The second floor offers 3 good size bedrooms with the primary having access to the main bathroom. Finished lower level is perfect for au-pair, teen suite with a full bath already in place. 2 car attached garage and more!
Zillow last checked: 8 hours ago
Listing updated: August 12, 2025 at 06:02am
Listed by:
Keith Littlefield 781-389-0791,
Littlefield Real Estate, LLC 781-389-0791
Bought with:
The Lisa Sevajian Group
Compass
Source: MLS PIN,MLS#: 73400640
Facts & features
Interior
Bedrooms & bathrooms
- Bedrooms: 3
- Bathrooms: 3
- Full bathrooms: 3
Primary bedroom
- Features: Walk-In Closet(s), Flooring - Hardwood
- Level: Second
Bedroom 2
- Features: Closet, Flooring - Hardwood
- Level: Second
Bedroom 3
- Features: Closet, Flooring - Hardwood
- Level: Second
Primary bathroom
- Features: No
Bathroom 1
- Features: Bathroom - 3/4, Flooring - Stone/Ceramic Tile
- Level: First
Bathroom 2
- Features: Bathroom - Full, Flooring - Stone/Ceramic Tile
- Level: Second
Bathroom 3
- Features: Bathroom - Full, Flooring - Stone/Ceramic Tile
- Level: Basement
Dining room
- Features: Flooring - Hardwood, Lighting - Overhead
- Level: First
Family room
- Features: Flooring - Hardwood
- Level: First
Kitchen
- Features: Flooring - Stone/Ceramic Tile, Countertops - Stone/Granite/Solid, Open Floorplan, Stainless Steel Appliances, Peninsula, Lighting - Overhead
- Level: First
Living room
- Features: Flooring - Hardwood, Flooring - Stone/Ceramic Tile, Deck - Exterior, Open Floorplan, Recessed Lighting, Slider
- Level: First
Heating
- Baseboard, Oil
Cooling
- Central Air
Appliances
- Included: Water Heater, Range, Dishwasher, Microwave, Refrigerator, Washer, Dryer
- Laundry: In Basement, Electric Dryer Hookup
Features
- Recessed Lighting, Bonus Room, Game Room, Central Vacuum
- Flooring: Tile, Hardwood, Flooring - Stone/Ceramic Tile
- Basement: Full,Partially Finished,Walk-Out Access
- Number of fireplaces: 2
- Fireplace features: Family Room, Living Room
Interior area
- Total structure area: 2,157
- Total interior livable area: 2,157 sqft
- Finished area above ground: 2,157
- Finished area below ground: 800
Property
Parking
- Total spaces: 6
- Parking features: Attached, Garage Door Opener, Storage, Garage Faces Side, Paved Drive, Off Street, Paved
- Attached garage spaces: 2
- Uncovered spaces: 4
Features
- Patio & porch: Deck, Patio
- Exterior features: Deck, Patio, Rain Gutters, Storage, Sprinkler System
Lot
- Size: 0.80 Acres
- Features: Cul-De-Sac, Wooded
Details
- Parcel number: M:060.0 B:0000 L:0046.0,720772
- Zoning: RA
Construction
Type & style
- Home type: SingleFamily
- Architectural style: Contemporary
- Property subtype: Single Family Residence
Materials
- Frame, Brick
- Foundation: Concrete Perimeter
- Roof: Shingle
Condition
- Year built: 1979
Utilities & green energy
- Electric: 110 Volts, Circuit Breakers, 200+ Amp Service
- Sewer: Private Sewer
- Water: Public
- Utilities for property: for Electric Range, for Electric Dryer
Community & neighborhood
Community
- Community features: Shopping, Park, Walk/Jog Trails, Public School
Location
- Region: North Reading
Other
Other facts
- Road surface type: Paved
Price history
| Date | Event | Price |
|---|---|---|
| 8/8/2025 | Sold | $1,030,000+8.4%$478/sqft |
Source: MLS PIN #73400640 Report a problem | ||
| 7/15/2025 | Contingent | $950,000$440/sqft |
Source: MLS PIN #73400640 Report a problem | ||
| 7/8/2025 | Listed for sale | $950,000$440/sqft |
Source: MLS PIN #73400640 Report a problem | ||
Public tax history
| Year | Property taxes | Tax assessment |
|---|---|---|
| 2025 | $11,714 +14% | $896,900 +15.3% |
| 2024 | $10,279 -4.5% | $778,100 +1.1% |
| 2023 | $10,765 +1% | $769,500 +8.3% |
Find assessor info on the county website
Neighborhood: 01864
Nearby schools
GreatSchools rating
- 10/10L D Batchelder SchoolGrades: K-5Distance: 1.1 mi
- 7/10North Reading Middle SchoolGrades: 6-8Distance: 1.2 mi
- 9/10North Reading High SchoolGrades: 9-12Distance: 1.2 mi
Schools provided by the listing agent
- High: Rhs
Source: MLS PIN. This data may not be complete. We recommend contacting the local school district to confirm school assignments for this home.
Get a cash offer in 3 minutes
Find out how much your home could sell for in as little as 3 minutes with a no-obligation cash offer.
Estimated market value$1,033,900
Get a cash offer in 3 minutes
Find out how much your home could sell for in as little as 3 minutes with a no-obligation cash offer.
Estimated market value
$1,033,900
