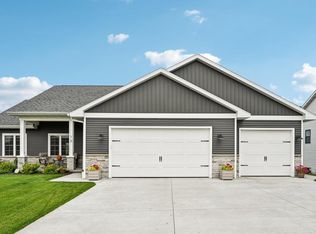Closed
$520,000
5 South Windmill Ridge Road, Evansville, WI 53536
4beds
2,601sqft
Single Family Residence
Built in 2019
0.28 Acres Lot
$529,000 Zestimate®
$200/sqft
$3,016 Estimated rent
Home value
$529,000
$466,000 - $598,000
$3,016/mo
Zestimate® history
Loading...
Owner options
Explore your selling options
What's special
Now Available! Stunning 4 bed, 3 bath, 2600 Sq Ft ranch on .28 acres backing up to a wooded area with fabulous sunset views. Built in 2019, this like-new home offers modern comfort, open concept living, split bedroom design, and so much more. Featuring a huge primary bedroom with ensuite, large tile walk-in shower with rain head. Vaulted ceiling on the main with Edison lighting, huge kitchen island, and an exposed finished lower level with 9' ceilings. Andersen windows throughout. Quartz countertops in kitchen and baths. Lockers in the laundry room (main floor). New roof, new siding, downspouts and gutters. Short walk to Evansville's new Aquatic Center and just 25 minutes to Madison's Beltline. Fabulous neighborhood.
Zillow last checked: 8 hours ago
Listing updated: November 15, 2025 at 08:03am
Listed by:
Joanne DelPizzo Pref:608-469-9109,
Stark Company, REALTORS
Bought with:
Patrick J Reese
Source: WIREX MLS,MLS#: 2007851 Originating MLS: South Central Wisconsin MLS
Originating MLS: South Central Wisconsin MLS
Facts & features
Interior
Bedrooms & bathrooms
- Bedrooms: 4
- Bathrooms: 3
- Full bathrooms: 3
- Main level bedrooms: 3
Primary bedroom
- Level: Main
- Area: 240
- Dimensions: 15 x 16
Bedroom 2
- Level: Main
- Area: 144
- Dimensions: 12 x 12
Bedroom 3
- Level: Main
- Area: 132
- Dimensions: 11 x 12
Bedroom 4
- Level: Lower
- Area: 176
- Dimensions: 16 x 11
Bathroom
- Features: At least 1 Tub, Master Bedroom Bath: Full, Master Bedroom Bath, Master Bedroom Bath: Walk-In Shower
Family room
- Level: Lower
- Area: 396
- Dimensions: 22 x 18
Kitchen
- Level: Main
- Area: 143
- Dimensions: 11 x 13
Living room
- Level: Main
- Area: 240
- Dimensions: 15 x 16
Heating
- Natural Gas
Cooling
- Central Air
Appliances
- Included: Range/Oven, Refrigerator, Dishwasher, Microwave, Disposal, Washer, Dryer, Water Softener
Features
- Walk-In Closet(s), Cathedral/vaulted ceiling, Kitchen Island
- Flooring: Wood or Sim.Wood Floors
- Basement: Full,Exposed,Full Size Windows,Finished,Sump Pump,8'+ Ceiling,Concrete
Interior area
- Total structure area: 2,601
- Total interior livable area: 2,601 sqft
- Finished area above ground: 1,658
- Finished area below ground: 943
Property
Parking
- Total spaces: 3
- Parking features: 3 Car, Attached, Garage Door Opener
- Attached garage spaces: 3
Features
- Levels: One
- Stories: 1
- Patio & porch: Deck
Lot
- Size: 0.28 Acres
Details
- Parcel number: 627559.5423
- Zoning: R1
- Special conditions: Arms Length
Construction
Type & style
- Home type: SingleFamily
- Architectural style: Ranch,Prairie/Craftsman
- Property subtype: Single Family Residence
Materials
- Vinyl Siding, Stone
Condition
- 6-10 Years
- New construction: No
- Year built: 2019
Utilities & green energy
- Sewer: Public Sewer
- Water: Public
- Utilities for property: Cable Available
Community & neighborhood
Location
- Region: Evansville
- Subdivision: Windmill Ridge
- Municipality: Evansville
Price history
| Date | Event | Price |
|---|---|---|
| 10/29/2025 | Sold | $520,000-1%$200/sqft |
Source: | ||
| 8/7/2025 | Listed for sale | $525,000+34.6%$202/sqft |
Source: | ||
| 4/14/2020 | Sold | $389,900+13.7%$150/sqft |
Source: Public Record Report a problem | ||
| 9/26/2019 | Listing removed | $342,900$132/sqft |
Source: Weiss Realty LLC #1868706 Report a problem | ||
| 9/18/2019 | Listed for sale | $342,900$132/sqft |
Source: Weiss Realty LLC #1868706 Report a problem | ||
Public tax history
| Year | Property taxes | Tax assessment |
|---|---|---|
| 2024 | $8,594 +11% | $411,800 |
| 2023 | $7,741 +1.6% | $411,800 |
| 2022 | $7,622 -4.7% | $411,800 +43.9% |
Find assessor info on the county website
Neighborhood: 53536
Nearby schools
GreatSchools rating
- 5/10Theodore Robinson Intermediate SchoolGrades: 3-5Distance: 0.8 mi
- 6/10J C Mckenna Middle SchoolGrades: 6-8Distance: 1.1 mi
- 7/10Evansville High SchoolGrades: 9-12Distance: 1 mi
Schools provided by the listing agent
- Elementary: Levi Leonard
- Middle: Jc Mckenna
- High: Evansville
- District: Evansville
Source: WIREX MLS. This data may not be complete. We recommend contacting the local school district to confirm school assignments for this home.
Get pre-qualified for a loan
At Zillow Home Loans, we can pre-qualify you in as little as 5 minutes with no impact to your credit score.An equal housing lender. NMLS #10287.
Sell for more on Zillow
Get a Zillow Showcase℠ listing at no additional cost and you could sell for .
$529,000
2% more+$10,580
With Zillow Showcase(estimated)$539,580
