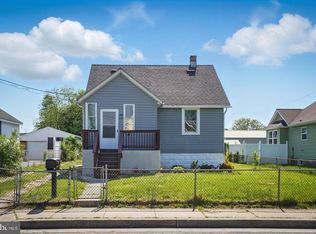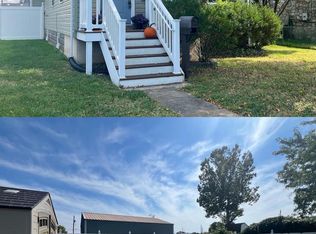Sold for $327,000 on 12/04/25
$327,000
5 Seabright Ave, Baltimore, MD 21222
3beds
875sqft
Single Family Residence
Built in 1937
6,250 Square Feet Lot
$327,100 Zestimate®
$374/sqft
$1,869 Estimated rent
Home value
$327,100
$304,000 - $353,000
$1,869/mo
Zestimate® history
Loading...
Owner options
Explore your selling options
What's special
🎉 Big news — price reduced! The seller just lowered the price on this move-in ready home. Updated price = better value and more buyer opportunity. Bright kitchen, spacious yard, and a great neighborhood—don’t miss this amazing opportunity! Luxury Home in Dundalk — Fully Remodeled & Steps from the Water! Welcome to this beautifully updated home that perfectly blends modern comfort with the peaceful charm of the area. Located just steps from the water, this home has been completely remodeled from top to bottom and is truly move-in ready! ✨ Features You’ll Love: Brand new central air conditioning New roof for peace of mind and long-term durability Stylish recessed lighting throughout the home New flooring that adds warmth and elegance All new windows and doors for enhanced energy efficiency and curb appeal A sleek, modern kitchen with all new appliances Outdoor ceiling fans with remote control — perfect for enjoying your morning coffee on the porch while feeling the fresh breeze from the nearby water 🌊 Lifestyle Highlight: Just 3 to 5 minutes walking distance to the water where you can enjoy peaceful walks or go boating — an everyday luxury just outside your door. This is a rare opportunity to own a luxury home in Dundalk, fully updated and located in a quiet, established neighborhood surrounded by nature and water. Don't miss out — this is the one you've been waiting for!
Zillow last checked: 8 hours ago
Listing updated: December 04, 2025 at 11:38am
Listed by:
Alma Reyes Villagran 240-988-6384,
EXP Realty, LLC
Bought with:
Fernando LLaneza
Spring Hill Real Estate, LLC.
Source: Bright MLS,MLS#: MDBC2135198
Facts & features
Interior
Bedrooms & bathrooms
- Bedrooms: 3
- Bathrooms: 1
- Full bathrooms: 1
- Main level bathrooms: 1
- Main level bedrooms: 2
Primary bedroom
- Features: Flooring - HardWood
- Level: Main
- Area: 121 Square Feet
- Dimensions: 11 X 11
Bedroom 2
- Features: Flooring - HardWood
- Level: Main
- Area: 88 Square Feet
- Dimensions: 11 X 8
Dining room
- Features: Flooring - Vinyl
- Level: Main
- Area: 99 Square Feet
- Dimensions: 11 X 9
Kitchen
- Features: Flooring - Vinyl
- Level: Main
- Area: 49 Square Feet
- Dimensions: 7 X 7
Living room
- Features: Flooring - HardWood
- Level: Main
- Area: 117 Square Feet
- Dimensions: 13 X 9
Heating
- Hot Water, Natural Gas
Cooling
- Central Air, Electric
Appliances
- Included: Microwave, Dishwasher, Dryer, Ice Maker, Refrigerator, Stainless Steel Appliance(s), Cooktop, Washer, Gas Water Heater
- Laundry: Main Level, Laundry Chute
Features
- Dining Area, Bathroom - Tub Shower, Breakfast Area, Cedar Closet(s), Combination Dining/Living, Open Floorplan, Dry Wall
- Flooring: Carpet, Laminate, Wood
- Doors: Six Panel
- Windows: Vinyl Clad
- Basement: Exterior Entry,Unfinished
- Has fireplace: No
Interior area
- Total structure area: 875
- Total interior livable area: 875 sqft
- Finished area above ground: 875
- Finished area below ground: 0
Property
Parking
- Total spaces: 6
- Parking features: Garage Faces Front, Asphalt, Off Street, On Street, Detached, Driveway
- Garage spaces: 1
- Uncovered spaces: 5
Accessibility
- Accessibility features: None
Features
- Levels: Two and One Half
- Stories: 2
- Patio & porch: Porch, Deck
- Exterior features: Sidewalks, Lighting, Rain Gutters
- Pool features: None
- Fencing: Full
Lot
- Size: 6,250 sqft
- Dimensions: 1.00 x
Details
- Additional structures: Above Grade, Below Grade
- Parcel number: 04121213023320
- Zoning: RESIDENTIAL
- Zoning description: Residential
- Special conditions: Standard
Construction
Type & style
- Home type: SingleFamily
- Architectural style: Bungalow
- Property subtype: Single Family Residence
Materials
- Shake Siding
- Foundation: Block
- Roof: Shingle
Condition
- Excellent,Very Good,Good
- New construction: No
- Year built: 1937
- Major remodel year: 2025
Utilities & green energy
- Sewer: Public Sewer
- Water: Public
- Utilities for property: None
Community & neighborhood
Location
- Region: Baltimore
- Subdivision: Inverness
Other
Other facts
- Listing agreement: Exclusive Right To Sell
- Listing terms: Conventional,FHA,Cash
- Ownership: Fee Simple
Price history
| Date | Event | Price |
|---|---|---|
| 12/4/2025 | Sold | $327,000$374/sqft |
Source: | ||
| 10/1/2025 | Pending sale | $327,000$374/sqft |
Source: | ||
| 9/26/2025 | Price change | $327,000-0.9%$374/sqft |
Source: | ||
| 7/28/2025 | Listed for sale | $330,000+50%$377/sqft |
Source: | ||
| 6/24/2025 | Sold | $220,000-12%$251/sqft |
Source: | ||
Public tax history
| Year | Property taxes | Tax assessment |
|---|---|---|
| 2025 | $2,244 +26.3% | $159,167 +8.6% |
| 2024 | $1,776 +9.4% | $146,533 +9.4% |
| 2023 | $1,623 +4.5% | $133,900 |
Find assessor info on the county website
Neighborhood: 21222
Nearby schools
GreatSchools rating
- 4/10Sandy Plains Elementary SchoolGrades: PK-5Distance: 0.3 mi
- 1/10General John Stricker Middle SchoolGrades: 6-8Distance: 1.1 mi
- 2/10Patapsco High & Center For ArtsGrades: 9-12Distance: 0.6 mi
Schools provided by the listing agent
- Elementary: Sandy Plains
- Middle: General John Stricker
- High: Patapsco High & Center For Arts
- District: Baltimore County Public Schools
Source: Bright MLS. This data may not be complete. We recommend contacting the local school district to confirm school assignments for this home.

Get pre-qualified for a loan
At Zillow Home Loans, we can pre-qualify you in as little as 5 minutes with no impact to your credit score.An equal housing lender. NMLS #10287.
Sell for more on Zillow
Get a free Zillow Showcase℠ listing and you could sell for .
$327,100
2% more+ $6,542
With Zillow Showcase(estimated)
$333,642
