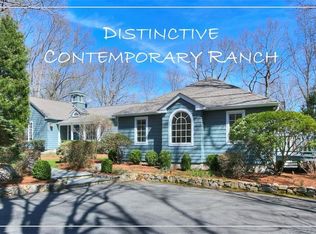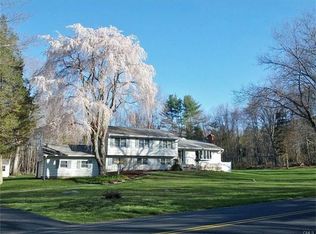Sold for $1,175,000 on 09/04/25
$1,175,000
5 September Lane, Weston, CT 06883
5beds
4,975sqft
Single Family Residence
Built in 1964
2 Acres Lot
$1,202,800 Zestimate®
$236/sqft
$7,384 Estimated rent
Home value
$1,202,800
$1.08M - $1.34M
$7,384/mo
Zestimate® history
Loading...
Owner options
Explore your selling options
What's special
Set on a scenic 2-acre lot surrounded by trees & lush plantings, this home offers a perfect blend of classic style & thoughtful updates, just minutes from Weston's town center & schools. The spacious 5-bedroom, 3.5-bath Colonial welcomes you with a circular driveway, attached 2-car garage, & gleaming hardwood floors that flow through a sun-drenched floor plan designed for comfortable living & effortless entertaining. Two oversized living spaces with fireplaces & one with surround sound, anchor the main level & are filled with natural light. The eat-in kitchen has stainless steel appliances & a full-wall brick fireplace which create warmth & character. Off the kitchen, a formal dining room offers an ideal setting for gatherings. Step outside to an expansive screened-in porch overlooking 13 acres of peaceful, protected town land, your own private sanctuary for al fresco dining. Upstairs, the serene primary suite is a true retreat, featuring generous walk-in closet, spa-like bath with soaking tub, double vanities & a huge sitting room that opens onto a private deck. Two additional bedrooms & updated full bath complete the second floor, while on the third level two more bedrooms & another full bath-ideal for guests, or a quiet home office setup, complete the space. With all baths updated, a brand-new 50-year roof, & an unfinished basement offering room for countless possibilities, this home combines timeless appeal with today's conveniences in a stellar Weston location. House freshly painted inside & out! ***Very convenient to Bisceglie Park, Lachat Town Farm, Westport & its beaches, & the Merritt Parkway. ***Please no escalation clauses or 'Love Letters'.
Zillow last checked: 8 hours ago
Listing updated: September 04, 2025 at 01:15pm
Listed by:
Cynde Koritzinsky 203-247-2155,
William Pitt Sotheby's Int'l 203-966-2633
Bought with:
David Krasnoff, RES.0806828
Compass Connecticut, LLC
Source: Smart MLS,MLS#: 24103732
Facts & features
Interior
Bedrooms & bathrooms
- Bedrooms: 5
- Bathrooms: 4
- Full bathrooms: 3
- 1/2 bathrooms: 1
Primary bedroom
- Features: Skylight, Balcony/Deck, Bedroom Suite, Full Bath, Walk-In Closet(s), Hardwood Floor
- Level: Upper
Bedroom
- Features: Hardwood Floor
- Level: Upper
Bedroom
- Features: Hardwood Floor
- Level: Upper
Bedroom
- Features: Hardwood Floor
- Level: Third,Upper
Bedroom
- Features: Hardwood Floor
- Level: Third,Upper
Primary bathroom
- Features: Double-Sink, Hydro-Tub, Stall Shower, Tile Floor
- Level: Upper
Bathroom
- Features: Tile Floor
- Level: Main
Bathroom
- Features: Stall Shower
- Level: Upper
Bathroom
- Features: Tub w/Shower
- Level: Third,Upper
Dining room
- Features: Built-in Features, Fireplace, Hardwood Floor
- Level: Main
Family room
- Features: Fireplace
- Level: Main
Kitchen
- Features: Bay/Bow Window, Breakfast Bar, Fireplace
- Level: Main
Living room
- Features: Fireplace, French Doors, Hardwood Floor
- Level: Main
Heating
- Baseboard, Hot Water, Zoned, Oil
Cooling
- Wall Unit(s), Window Unit(s)
Appliances
- Included: Electric Cooktop, Oven, Microwave, Refrigerator, Ice Maker, Dishwasher, Washer, Dryer, Water Heater
- Laundry: Lower Level
Features
- Wired for Data, Smart Thermostat
- Doors: French Doors
- Basement: Full,Unfinished,Interior Entry,Concrete
- Attic: None
- Number of fireplaces: 4
Interior area
- Total structure area: 4,975
- Total interior livable area: 4,975 sqft
- Finished area above ground: 3,473
- Finished area below ground: 1,502
Property
Parking
- Total spaces: 2
- Parking features: Attached, Garage Door Opener
- Attached garage spaces: 2
Features
- Patio & porch: Screened, Porch, Deck, Patio
- Exterior features: Rain Gutters, Lighting
Lot
- Size: 2 Acres
- Features: Wooded, Level, Cleared
Details
- Parcel number: 405455
- Zoning: R
Construction
Type & style
- Home type: SingleFamily
- Architectural style: Colonial
- Property subtype: Single Family Residence
Materials
- Clapboard, Wood Siding
- Foundation: Concrete Perimeter
- Roof: Asphalt
Condition
- New construction: No
- Year built: 1964
Utilities & green energy
- Sewer: Septic Tank
- Water: Well
Green energy
- Energy efficient items: Thermostat
Community & neighborhood
Security
- Security features: Security System
Community
- Community features: Basketball Court, Lake, Library, Park, Playground, Pool, Tennis Court(s)
Location
- Region: Weston
- Subdivision: Lower Weston
Price history
| Date | Event | Price |
|---|---|---|
| 9/4/2025 | Sold | $1,175,000-4.1%$236/sqft |
Source: | ||
| 8/7/2025 | Pending sale | $1,225,000$246/sqft |
Source: | ||
| 7/10/2025 | Listed for sale | $1,225,000+39.4%$246/sqft |
Source: | ||
| 12/9/2019 | Listing removed | $879,000$177/sqft |
Source: Camelot Real Estate #170213167 | ||
| 8/8/2019 | Listed for sale | $879,000+18.9%$177/sqft |
Source: Camelot Real Estate #170213167 | ||
Public tax history
| Year | Property taxes | Tax assessment |
|---|---|---|
| 2025 | $18,523 +1.8% | $775,040 |
| 2024 | $18,190 +4.5% | $775,040 +47.1% |
| 2023 | $17,414 +0.3% | $526,750 |
Find assessor info on the county website
Neighborhood: 06883
Nearby schools
GreatSchools rating
- 9/10Weston Intermediate SchoolGrades: 3-5Distance: 1 mi
- 8/10Weston Middle SchoolGrades: 6-8Distance: 0.6 mi
- 10/10Weston High SchoolGrades: 9-12Distance: 0.8 mi
Schools provided by the listing agent
- Elementary: Hurlbutt
- High: Weston
Source: Smart MLS. This data may not be complete. We recommend contacting the local school district to confirm school assignments for this home.

Get pre-qualified for a loan
At Zillow Home Loans, we can pre-qualify you in as little as 5 minutes with no impact to your credit score.An equal housing lender. NMLS #10287.
Sell for more on Zillow
Get a free Zillow Showcase℠ listing and you could sell for .
$1,202,800
2% more+ $24,056
With Zillow Showcase(estimated)
$1,226,856
