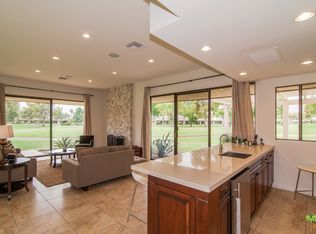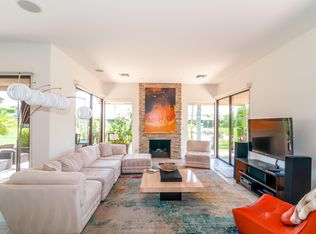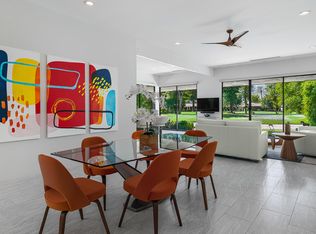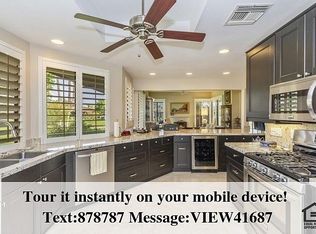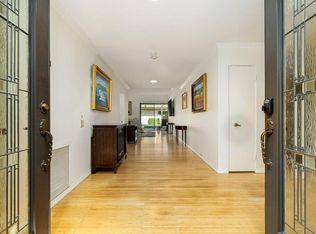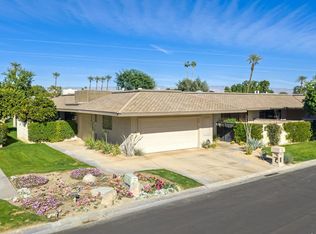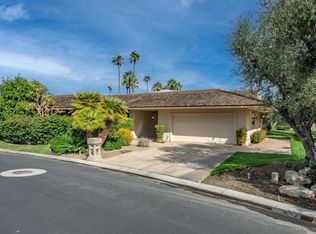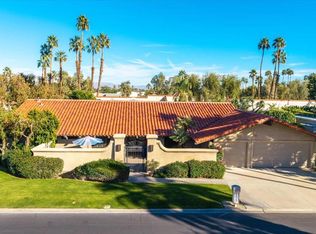Discover the perfect blend of style, comfort, and location in this beautifully updated 3-bedroom, 3-bath home ideally situated on the 11th Fairway with sweeping southern views of the majestic Santa Rosa Mountains. Nestled at the end of a quiet cul-de-sac in The Springs Country Club, this light-filled residence offers an exceptional combination of privacy, elegance, and premium golf course frontage. Step inside to an open and airy floor plan where natural light pours through new double-pane sliding glass doors and windows, creating a seamless indoor-outdoor flow. The newly remodeled gourmet kitchen showcases modern finishes and opens to an expanded family room/den perfect for relaxed everyday living or entertaining guests.The spacious primary suite is a true retreat, capturing panoramic views across the 11th and 15th double fairways. The en-suite bath features a sleek newly updated tiled shower and thoughtfully designed enhancements that bring both comfort and sophistication.Additional highlights include new tile flooring throughout, a beautifully tiled fireplace accented with colored glass, and freshly installed pavers and landscaping that wrap around the home to create multiple inviting outdoor spaces. Whether enjoying a quiet sunrise coffee or watching the mountains glow at sunset, every moment here celebrates the beauty of desert living.Set in one of the most desirable and rarely available locations within The Springs, this exceptional home offers a refined, easy-care lifestyle surrounded by stunning scenery and timeless tranquility.
Under contract
Listing Provided by:
Eliot Kreun DRE #01966811 760-898-5588,
eXp Realty of California, Inc.,
Co-Listing Agent: Mike Haque DRE #01745484 760-808-5995,
eXp Realty of California, Inc.
Price cut: $54.9K (11/28)
$795,000
5 Seton Ct, Rancho Mirage, CA 92270
3beds
2,684sqft
Est.:
Single Family Residence
Built in 1975
4,792 Square Feet Lot
$762,700 Zestimate®
$296/sqft
$1,826/mo HOA
What's special
Quiet cul-de-sacSpacious primary suiteLight-filled residenceNewly remodeled gourmet kitchenSeamless indoor-outdoor flowInviting outdoor spaces
- 96 days |
- 762 |
- 14 |
Zillow last checked: 8 hours ago
Listing updated: January 21, 2026 at 07:25am
Listing Provided by:
Eliot Kreun DRE #01966811 760-898-5588,
eXp Realty of California, Inc.,
Co-Listing Agent: Mike Haque DRE #01745484 760-808-5995,
eXp Realty of California, Inc.
Source: CRMLS,MLS#: 219137876PS Originating MLS: California Desert AOR & Palm Springs AOR
Originating MLS: California Desert AOR & Palm Springs AOR
Facts & features
Interior
Bedrooms & bathrooms
- Bedrooms: 3
- Bathrooms: 3
- Full bathrooms: 1
- 3/4 bathrooms: 2
Rooms
- Room types: Entry/Foyer, Family Room, Living Room, Primary Bedroom, Other, Retreat, Utility Room, Dining Room
Primary bedroom
- Features: Primary Suite
Bathroom
- Features: Bathtub, Linen Closet, Remodeled, Separate Shower, Tile Counters, Tub Shower, Vanity
Kitchen
- Features: Quartz Counters, Remodeled, Updated Kitchen
Other
- Features: Walk-In Closet(s)
Heating
- Central, Forced Air, Natural Gas
Cooling
- Central Air
Appliances
- Included: Convection Oven, Dishwasher, Electric Cooktop, Electric Oven, Freezer, Disposal, Gas Water Heater, Hot Water Circulator, Ice Maker, Microwave, Refrigerator, Range Hood, Self Cleaning Oven, Vented Exhaust Fan, Water To Refrigerator
- Laundry: Laundry Room
Features
- Wet Bar, Breakfast Bar, Crown Molding, Separate/Formal Dining Room, High Ceilings, Partially Furnished, Recessed Lighting, Bar, Primary Suite, Utility Room, Walk-In Closet(s)
- Flooring: Tile
- Doors: Double Door Entry, Sliding Doors
- Windows: Blinds, Bay Window(s), Double Pane Windows, Screens, Skylight(s), Shutters
- Has fireplace: Yes
- Fireplace features: Gas, Living Room
Interior area
- Total interior livable area: 2,684 sqft
Property
Parking
- Total spaces: 8
- Parking features: Direct Access, Driveway, Garage, Golf Cart Garage, Garage Door Opener, On Street, Side By Side
- Attached garage spaces: 3
- Uncovered spaces: 2
Features
- Levels: One
- Stories: 1
- Patio & porch: Covered
- Has private pool: Yes
- Pool features: Community, Electric Heat, In Ground
- Spa features: Community, Heated, In Ground
- Fencing: Block,Stucco Wall,Wrought Iron
- Has view: Yes
- View description: Park/Greenbelt, Golf Course, Mountain(s), Panoramic, Pond, Pool
- Has water view: Yes
- Water view: Pond
Lot
- Size: 4,792 Square Feet
- Features: Cul-De-Sac, Drip Irrigation/Bubblers, Greenbelt, Landscaped, On Golf Course, Planned Unit Development, Sprinklers Timer
Details
- Parcel number: 688150013
- Special conditions: Standard
Construction
Type & style
- Home type: SingleFamily
- Architectural style: Ranch
- Property subtype: Single Family Residence
- Attached to another structure: Yes
Materials
- Stucco
- Foundation: Slab
- Roof: Flat,Shake
Condition
- Additions/Alterations,Updated/Remodeled
- New construction: No
- Year built: 1975
Details
- Builder model: Expanded Doral
Utilities & green energy
- Electric: 220 Volts in Kitchen, 220 Volts in Laundry
- Utilities for property: Cable Available
Community & HOA
Community
- Features: Golf, Gated, Pool
- Security: Gated Community, 24 Hour Security, Security Lights
- Subdivision: The Springs C.C.
HOA
- Has HOA: Yes
- Amenities included: Bocce Court, Clubhouse, Controlled Access, Fitness Center, Golf Course, Game Room, Insurance, Meeting Room, Management, Meeting/Banquet/Party Room, Other Courts, Paddle Tennis, Pet Restrictions, Sauna, Security, Tennis Court(s), Cable TV
- Services included: Earthquake Insurance
- HOA fee: $1,826 monthly
- HOA name: The Springs Country Club Association
- HOA phone: 760-328-2131
Location
- Region: Rancho Mirage
Financial & listing details
- Price per square foot: $296/sqft
- Tax assessed value: $496,947
- Annual tax amount: $6,573
- Date on market: 10/30/2025
- Listing terms: Cash,Cash to New Loan,Conventional
Estimated market value
$762,700
$725,000 - $801,000
$6,042/mo
Price history
Price history
| Date | Event | Price |
|---|---|---|
| 1/21/2026 | Contingent | $795,000$296/sqft |
Source: | ||
| 11/28/2025 | Price change | $795,000-6.5%$296/sqft |
Source: | ||
| 10/30/2025 | Listed for sale | $849,900-14.9%$317/sqft |
Source: | ||
| 10/13/2025 | Listing removed | $999,000$372/sqft |
Source: | ||
| 9/13/2025 | Price change | $999,000-4.9%$372/sqft |
Source: | ||
Public tax history
Public tax history
| Year | Property taxes | Tax assessment |
|---|---|---|
| 2025 | $6,573 -1.1% | $496,947 +2% |
| 2024 | $6,645 -0.5% | $487,204 +2% |
| 2023 | $6,679 +1.8% | $477,652 +2% |
Find assessor info on the county website
BuyAbility℠ payment
Est. payment
$6,722/mo
Principal & interest
$3843
HOA Fees
$1826
Other costs
$1053
Climate risks
Neighborhood: 92270
Nearby schools
GreatSchools rating
- 7/10Rancho Mirage Elementary SchoolGrades: K-5Distance: 1.6 mi
- 4/10Nellie N. Coffman Middle SchoolGrades: 6-8Distance: 3.1 mi
- 6/10Rancho Mirage HighGrades: 9-12Distance: 4.2 mi
- Loading
