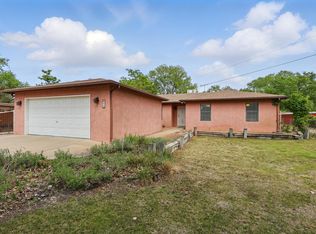Sold on 08/08/25
Price Unknown
5 Shadow View Ct, Los Lunas, NM 87031
3beds
2,200sqft
Single Family Residence
Built in 1991
0.82 Acres Lot
$473,300 Zestimate®
$--/sqft
$2,085 Estimated rent
Home value
$473,300
$360,000 - $620,000
$2,085/mo
Zestimate® history
Loading...
Owner options
Explore your selling options
What's special
Enjoy peaceful country living on .82 acres with space to roam, grass, fruit trees, and views! This well-maintained brick home offers 3 bedrooms plus an office, 2 updated baths with granite counters & primary with marble flooring and shower, a spacious great room, and a sunroom that opens to a lush patio. The custom kitchen shines with granite, high-end cabinets, pull-out drawers, and newer appliances. Features include refrigerated air, new gutters, skylights, upgraded engineered wood flooring, newer doors and trim, 2-car garage plus workshop, 2 sheds (1 heated), barn, stable, and chicken coop. Zoned for horses, near Tome Hill trails! Thousands in upgrades! Amenities list attached! This beautiful home has it all!
Zillow last checked: 8 hours ago
Listing updated: August 08, 2025 at 01:27pm
Listed by:
Michelle Rohl 505-221-7799,
ERA Summit
Bought with:
Melissa Padilla, 20135
NM Property Brokers LLC
Source: SWMLS,MLS#: 1087057
Facts & features
Interior
Bedrooms & bathrooms
- Bedrooms: 3
- Bathrooms: 2
- Full bathrooms: 1
- 3/4 bathrooms: 1
Primary bedroom
- Level: Main
- Area: 213.13
- Dimensions: 13.75 x 15.5
Bedroom 2
- Level: Main
- Area: 116.39
- Dimensions: 11.17 x 10.42
Bedroom 3
- Level: Main
- Area: 184.18
- Dimensions: 13.25 x 13.9
Dining room
- Level: Main
- Area: 263.82
- Dimensions: 13.08 x 20.17
Kitchen
- Level: Main
- Area: 266.25
- Dimensions: 11.33 x 23.5
Living room
- Level: Main
- Area: 406.98
- Dimensions: 21.33 x 19.08
Office
- Level: Main
- Area: 164.36
- Dimensions: 13.33 x 12.33
Heating
- Natural Gas
Cooling
- Refrigerated
Appliances
- Included: Dryer, Dishwasher, Free-Standing Gas Range, Disposal, Microwave, Refrigerator, Washer
- Laundry: Gas Dryer Hookup, Washer Hookup, Dryer Hookup, ElectricDryer Hookup
Features
- Breakfast Bar, Ceiling Fan(s), Dual Sinks, Great Room, Multiple Living Areas, Main Level Primary, Pantry, Skylights, Tub Shower, Walk-In Closet(s)
- Flooring: Carpet, Laminate, Tile
- Windows: Double Pane Windows, Insulated Windows, Skylight(s)
- Has basement: No
- Has fireplace: Yes
Interior area
- Total structure area: 2,200
- Total interior livable area: 2,200 sqft
Property
Parking
- Total spaces: 3
- Parking features: Garage Door Opener
- Garage spaces: 3
Features
- Levels: One
- Stories: 1
- Patio & porch: Covered, Patio
- Exterior features: Fully Fenced, Patio, Private Yard, Sprinkler/Irrigation
- Has view: Yes
Lot
- Size: 0.82 Acres
- Features: Corner Lot, Lawn, Landscaped, Sprinkler System, Views
Details
- Additional structures: Barn(s), Garage(s), Shed(s), Workshop
- Parcel number: 1 011 036 095 056 000000
- Zoning description: R-1
- Horses can be raised: Yes
Construction
Type & style
- Home type: SingleFamily
- Architectural style: Ranch
- Property subtype: Single Family Residence
Materials
- Brick Veneer, Frame, Stucco
- Foundation: Concrete Perimeter
- Roof: Pitched,Shingle
Condition
- Resale
- New construction: No
- Year built: 1991
Utilities & green energy
- Sewer: Septic Tank
- Water: Private, Well
- Utilities for property: Electricity Connected, Natural Gas Connected, Sewer Connected, Water Connected
Green energy
- Energy generation: None
- Water conservation: Water-Smart Landscaping
Community & neighborhood
Security
- Security features: Smoke Detector(s)
Location
- Region: Los Lunas
Other
Other facts
- Listing terms: Cash,Conventional,FHA,VA Loan
- Road surface type: Paved
Price history
| Date | Event | Price |
|---|---|---|
| 8/8/2025 | Sold | -- |
Source: | ||
| 7/3/2025 | Pending sale | $475,000$216/sqft |
Source: | ||
| 7/1/2025 | Listed for sale | $475,000+97.9%$216/sqft |
Source: | ||
| 2/20/2018 | Sold | -- |
Source: | ||
| 1/24/2018 | Pending sale | $240,000$109/sqft |
Source: Red Fox Realty #908722 | ||
Public tax history
| Year | Property taxes | Tax assessment |
|---|---|---|
| 2024 | $2,391 +1.9% | $78,735 +3% |
| 2023 | $2,346 +7.1% | $76,442 +3% |
| 2022 | $2,191 +2.5% | $74,216 +3% |
Find assessor info on the county website
Neighborhood: 87031
Nearby schools
GreatSchools rating
- 4/10Valencia Elementary SchoolGrades: PK-6Distance: 2.8 mi
- 5/10Valencia Middle SchoolGrades: 7-8Distance: 3 mi
- 3/10Valencia High SchoolGrades: 9-12Distance: 4 mi
Schools provided by the listing agent
- Elementary: Ann Parish
- Middle: Daniel Fernandez
- High: Los Lunas
Source: SWMLS. This data may not be complete. We recommend contacting the local school district to confirm school assignments for this home.
Get a cash offer in 3 minutes
Find out how much your home could sell for in as little as 3 minutes with a no-obligation cash offer.
Estimated market value
$473,300
Get a cash offer in 3 minutes
Find out how much your home could sell for in as little as 3 minutes with a no-obligation cash offer.
Estimated market value
$473,300
