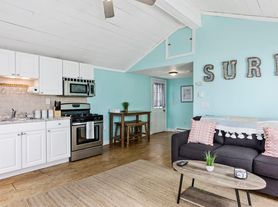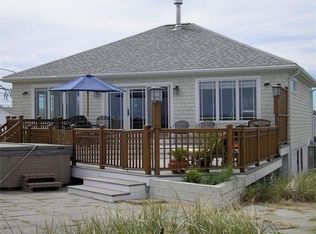*Available for 30 day or more rental December 1st 2025 - April 31st 2026*
Welcome to The Coastal Grand Koz, your family-friendly retreat just steps from the shores of Salisbury Beach! Nestled in the heart of Salisbury Center, this cheerful and welcoming home is perfect for beach days, boardwalk fun, and making memories. This home combines the comforts of home with the joys of seaside living ideal for multi-generational family trips, group getaways, and everything in between.
1 min walk Salisbury Beach and Center
10 min Newburyport, MA
10 min Hampton Beach
Sleeps 10. 4 Bedrooms. 1 King. 2 Queens. Twin over Full Bunk Beds and Full futon.
3.5 Bathrooms
Modern and well-equipped kitchen
High-Speed Wi-Fi with 3 Smart TVs
2 decks with ocean views
BBQ Propane Grill
EV Charger
Beach access
Board games and children's books
On-site parking for 3 vehicles
In-unit washer/dryer
1ST LEVEL
Step inside The Coastal Grand Koz and you're immediately greeted by a bright and cozy living room perfect for relaxing after a day at the beach. With comfy seating, a Smart TV, full futon, and playful beach-themed decor, it's a space designed with families in mind. The neutral tones and wood accents make it feel calm and welcoming, while large windows let in plenty of natural light. Whether it's movie night, quiet reading time, or catching up with loved ones, this is a great spot to gather and unwind.
Just off the living room is the first of four bedrooms.This bright and welcoming bedroom is the perfect spot to rest and recharge after a fun day at the beach! The comfy queen-size bed is great for snuggling up with a good book. Big windows let in lots of natural light during the day, and the blackout curtains help everyone sleep soundly at night. There's plenty of room to unpack with a large dresser, and a soft area rug and cozy chair make it feel just like home. With calm colors and cheerful touches, this room is a peaceful place for parents or grandparents to relax and enjoy their stay.
Down the hall, you'll find a stylish full bathroom that feels like a mini-spa. A walk-in glass shower, modern vanity with marble accents, and warm lighting offer a touch of luxury to your daily routine. It's functional, fresh, and family-ready.
The last stop on this floor is the bunk room, a fun and cozy bedroom perfect for kids, cousins, or friends to share during your family getaway! The sturdy bunk bed features a full-size bed on the bottom and a twin on top, making it a great sleepover-style setup that kids will love. Soft bedding in cheerful colors, a comfy armchair for reading or relaxing, and a roomy dresser for everyone's things help keep the space both playful and practical. With big windows for natural light and plenty of floor space to play, this room is designed for laughter, stories, and making vacation memories together.
2ND LEVEL
Head upstairs to discover a kitchen that's perfect for families. Whether you're whipping up pancakes for breakfast or packing a picnic for the beach, this beautiful space has everything you need. Featuring quartz countertops, stainless steel appliances, and a gas stove, cooking is easy and fun. The center island with bar stools makes it a great hangout for snacks, crafts, or conversation. A sliding barn door leads to a charming half bathroom perfect for quick pit stops in between family fun.
Next, gather in the dining room, where a large table seats ten comfortably perfect for family dinners or board games. Big windows, soft lighting, and warm wood floors create a cheerful and inviting atmosphere where memories are made over shared meals.
The second living room is another favorite hangout spot. Sink into the oversized sectional, cozy up by the sleek fireplace, or enjoy a family movie night. It's a bright, relaxed space to come together rain or shine.
Step out onto the second-story deck, complete with seating and views of Salisbury Center and the nearby ocean. Start your day with coffee and sea breezes or wind down after dinner as the sun sets.
3RD LEVEL
Up on the top floor are two more comfortable bedrooms and two full en suite bathrooms, giving families plenty of space to spread out.The 1st bedroom on this level features a cozy queen bed, soft linens, and beachy touches that make it perfect for older kids, teens, or extra guests. The en suite bathroom is beautifully updated with beautifully tiled shower/tub combo, sleek vanity, and gold fixtures offering both style and function.
The primary bedroom is a peaceful escape for grown-ups, complete with a king-size bed, Smart TV, and private balcony overlooking the ocean. It's a quiet retreat where you can sip coffee in the morning or enjoy the breeze after little ones are tucked in.
The en-suite bathroom is a spa-like space with rainfall and handheld showerheads, beachy pebble tile flooring, and a sleek modern design. It's the perfect place to refresh after a sun-soaked day.
OUTSIDE SPACE
Take advantage of two outdoor decks where the whole family can relax! Enjoy ocean views and watch the buzz of the boardwalk from above while the kids enjoy a popsicle in the sun. From morning coffee to evening stargazing, the decks at The Coastal Grand Koz offer the perfect balance of fun and relaxation.
Guests staying at The Coastal Grand Koz have exclusive access to numerous amenities. Take time to enjoy the gorgeous views from the two private viewing decks and use family-friendly amenities,,and games at your leisure. There are 3 HD Smart TVs in the home and you are welcome to use the laundry area at your convenience.
The home is fitted with a smart door lock, exterior cameras , high speed WiFi and free parking for vehicles is available on the premises.
Please feel free to use the gas grill. Grills need to stay 5-10 feet from the home. Please clean the grill after each use. If you run out of propane, please check for the backup tank.We appreciate a notice if you finish a tank so we can replace it between guests, or if you refill a tank at a local establishment please send us the receipt and we will happily refund the cost of the propane.
The host pays all utilities up to $500 each month. Guests will be asked to pay an additional fee for utility bills beyond $500 each month.
*Driveway parking*
*Available for 30 day or more rental December 1st 2025 - April 31st 2026*
*No smoking or vaping of any product or substance is permitted.
*Unit inspection is required once a month with 24-hour notice. You may request cleaning service during your stay at an additional cost
*We collect the first and last month's rent once the booking is confirmed (for 60+ days bookings)
*We ask all guests, upon confirmation of the booking, to acknowledge and sign the Short Rental Agreement. These requirements are important for the smooth operation of our property and to ensure a pleasant stay for all guests
Note: Listed price doesn't include taxes and fees yet.
Owner pays all utilities up to $500/month. The renter is responsible for all utilities that exceed $500/month.
Townhouse for rent
Accepts Zillow applications
$5,500/mo
5 Shea St #2, Salisbury, MA 01952
4beds
2,027sqft
This listing now includes required monthly fees in the total price. Learn more
Townhouse
Available Mon Dec 1 2025
No pets
Central air
In unit laundry
Baseboard, forced air, heat pump
What's special
Sleek fireplaceBeach accessWalk-in glass showerLaundry areaRainfall and handheld showerheadsBunk roomSecond-story deck
- 63 days |
- -- |
- -- |
Travel times
Facts & features
Interior
Bedrooms & bathrooms
- Bedrooms: 4
- Bathrooms: 4
- Full bathrooms: 3
- 1/2 bathrooms: 1
Heating
- Baseboard, Forced Air, Heat Pump
Cooling
- Central Air
Appliances
- Included: Dishwasher, Dryer, Freezer, Microwave, Oven, Refrigerator, Washer
- Laundry: In Unit
Features
- Flooring: Hardwood, Tile
- Furnished: Yes
Interior area
- Total interior livable area: 2,027 sqft
Property
Parking
- Details: Contact manager
Features
- Exterior features: Electric Vehicle Charging Station, Heating system: Baseboard, Heating system: Forced Air, Utilities fee required, Utilities included in rent
Details
- Parcel number: 2147693
Construction
Type & style
- Home type: Townhouse
- Property subtype: Townhouse
Building
Management
- Pets allowed: No
Community & HOA
Location
- Region: Salisbury
Financial & listing details
- Lease term: 6 Month
Price history
| Date | Event | Price |
|---|---|---|
| 9/19/2025 | Listed for rent | $5,500$3/sqft |
Source: Zillow Rentals | ||
| 3/31/2025 | Sold | $929,900$459/sqft |
Source: MLS PIN #73327771 | ||
| 1/21/2025 | Listed for sale | $929,900$459/sqft |
Source: MLS PIN #73327771 | ||
Neighborhood: 01952
There are 2 available units in this apartment building

