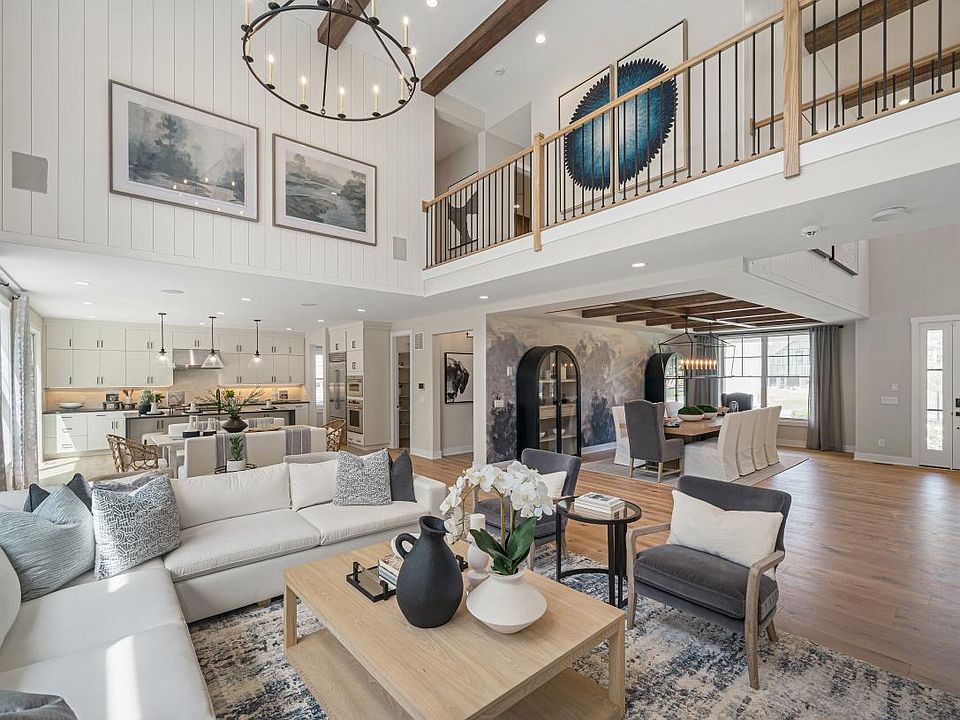LAKEFRONT COMMUNITY! This beautiful Dickinson Modern Craftsman is located on a cul-de-sac facing north east. This open-concept floorplan is tailored to your lifestyle. The kitchen features a spacious island and walk-in pantry, flowing seamlessly into a casual dining area and a two-story great room with abundant windows and a cozy gas fireplace. This flexible design offers the option for two home offices and an additional bonus workspace. Upstairs, the serene primary bedroom includes a private sitting area, leading to a luxurious spa-inspired bathroom with dual vanities, a soaking tub, a private water closet, and an expanded shower with a bench. Three additional bedrooms and two full bathrooms complete the upper level. The finished basement offers even more space to live and entertain. There’s still time to choose your interior finishes at our Design Studio!
New construction
$1,499,000
5 Shoreline Dr #14, Hudson, MA 01749
4beds
3,406sqft
Single Family Residence
Built in 2025
0.35 Acres Lot
$1,492,500 Zestimate®
$440/sqft
$150/mo HOA
What's special
Cozy gas fireplacePrivate sitting areaFinished basementPrivate water closetTwo-story great roomSerene primary bedroomLuxurious spa-inspired bathroom
Call: (857) 341-8742
- 109 days |
- 759 |
- 24 |
Zillow last checked: 8 hours ago
Listing updated: 18 hours ago
Listed by:
Annette DeVito,
Toll Brothers Real Estate,
Gail Carter
Source: MLS PIN,MLS#: 73412865
Travel times
Open houses
Facts & features
Interior
Bedrooms & bathrooms
- Bedrooms: 4
- Bathrooms: 4
- Full bathrooms: 3
- 1/2 bathrooms: 1
Primary bedroom
- Features: Walk-In Closet(s), Flooring - Wall to Wall Carpet, Crown Molding
- Level: Second
- Area: 240
- Dimensions: 16 x 15
Bedroom 2
- Features: Flooring - Wall to Wall Carpet, Closet - Double
- Level: Second
- Area: 150.06
- Dimensions: 12.33 x 12.17
Bedroom 3
- Features: Walk-In Closet(s), Flooring - Wall to Wall Carpet
- Level: Second
- Area: 126.5
- Dimensions: 11.5 x 11
Bedroom 4
- Features: Flooring - Wall to Wall Carpet, Closet - Double
- Level: Second
- Area: 146
- Dimensions: 12.17 x 12
Bathroom 1
- Features: Flooring - Stone/Ceramic Tile, Countertops - Stone/Granite/Solid, Double Vanity, Soaking Tub
- Level: Second
Bathroom 2
- Features: Flooring - Stone/Ceramic Tile, Countertops - Stone/Granite/Solid
- Level: Second
Bathroom 3
- Features: Flooring - Stone/Ceramic Tile, Countertops - Stone/Granite/Solid
- Level: Second
Dining room
- Features: Crown Molding, Flooring - Engineered Hardwood
- Level: First
- Area: 173.75
- Dimensions: 15 x 11.58
Family room
- Features: Flooring - Engineered Hardwood
- Level: First
- Area: 331.53
- Dimensions: 18.33 x 18.08
Kitchen
- Features: Pantry, Countertops - Stone/Granite/Solid, Kitchen Island, Open Floorplan, Recessed Lighting, Stainless Steel Appliances, Flooring - Engineered Hardwood
- Level: First
- Area: 207.78
- Dimensions: 18.33 x 11.33
Living room
- Level: First
- Area: 185.54
- Dimensions: 15.25 x 12.17
Office
- Features: French Doors
- Level: First
- Area: 174.72
- Dimensions: 14.17 x 12.33
Heating
- Propane
Cooling
- Central Air
Appliances
- Laundry: Second Floor
Features
- Breakfast Bar / Nook, Open Floorplan, Home Office, Foyer, Living/Dining Rm Combo, Sitting Room
- Flooring: Tile, Carpet, Engineered Hardwood, Flooring - Engineered Hardwood
- Doors: French Doors
- Windows: Insulated Windows, Screens
- Basement: Full,Finished,Sump Pump
- Number of fireplaces: 1
- Fireplace features: Family Room
Interior area
- Total structure area: 3,406
- Total interior livable area: 3,406 sqft
- Finished area above ground: 3,406
Property
Parking
- Total spaces: 2
- Parking features: Attached, Paved Drive, Off Street
- Attached garage spaces: 2
- Has uncovered spaces: Yes
Features
- Patio & porch: Deck - Composite
- Exterior features: Deck - Composite, Rain Gutters, Screens
- Waterfront features: Lake/Pond
Lot
- Size: 0.35 Acres
Details
- Zoning: res
Construction
Type & style
- Home type: SingleFamily
- Architectural style: Colonial,Farmhouse,Craftsman,Other (See Remarks)
- Property subtype: Single Family Residence
Materials
- Frame
- Foundation: Concrete Perimeter
- Roof: Shingle
Condition
- New construction: Yes
- Year built: 2025
Details
- Builder name: Toll Brothers
- Warranty included: Yes
Utilities & green energy
- Electric: 200+ Amp Service
- Sewer: Private Sewer
- Water: Public
Green energy
- Energy efficient items: Thermostat
Community & HOA
Community
- Features: Shopping, Park, Walk/Jog Trails, Golf, Bike Path, Private School, Public School
- Subdivision: Lakemont by Toll Brothers
HOA
- Has HOA: Yes
- HOA fee: $450 quarterly
Location
- Region: Hudson
Financial & listing details
- Price per square foot: $440/sqft
- Annual tax amount: $13
- Date on market: 8/2/2025
- Road surface type: Paved
About the community
Set against a serene waterfront backdrop, Lakemont by Toll Brothers is a new home community in Hudson, MA. This private, peaceful community of only 21 single-family homes offers luxury living in a picturesque setting close to recreation, parks, shopping, and downtown Hudson, which was recently recognized as the winner of the America s Main Streets contest. These stunning homes feature views of Lake Boon, 3,406 to 4,211 square feet, 4 to 5 bedrooms, 5 bathrooms, versatile flex rooms, offices, and options including finished basements and outdoor living spaces. Showcase your style with a wide array of personalization options at our award-winning Massachusetts Design Studio. Home price does not include any home site premium.
Source: Toll Brothers Inc.

