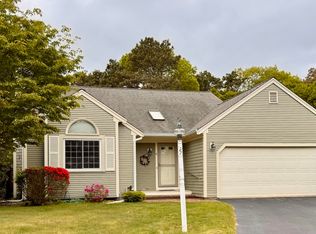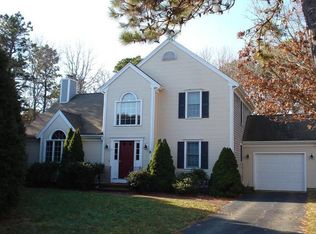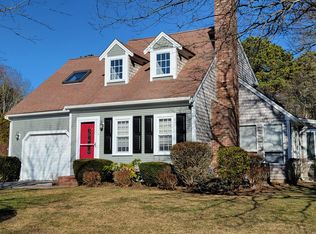Sold for $670,000 on 08/15/25
$670,000
5 Skipjack Ln, Barnstable, MA 02630
2beds
1,257sqft
Single Family Residence
Built in 1990
6,970 Square Feet Lot
$-- Zestimate®
$533/sqft
$3,056 Estimated rent
Home value
Not available
Estimated sales range
Not available
$3,056/mo
Zestimate® history
Loading...
Owner options
Explore your selling options
What's special
Tucked in the heart of Cobblestone Landing, this contemporary ranch offers soaring ceilings, sun-filled spaces, and an open layout perfect for easy living and entertaining. The living room with fireplace and cathedral ceiling flows into a generous dining area and bright kitchen with breakfast peninsula. A serene primary suite features skylights and cathedral ceilings, while two full baths, a large mudroom with laundry, and a huge pantry add ideal functionality. Set on a level corner lot just a short stroll to the clubhouse, you'll enjoy quiet streets, town sewer, low fees, and beautifully kept grounds. Residents love the indoor heated pool, fitness center, tennis court and year-round social spaces. All this just minutes to Hyannis Harbor, beaches, golf, dining, shopping, and more—Cape Cod convenience in a move-in ready home.
Zillow last checked: 8 hours ago
Listing updated: August 15, 2025 at 02:42pm
Listed by:
Lisa Griffin 774-212-1525,
Gibson Sotheby's International Realty 508-385-4944
Bought with:
Terri Gordon
Fathom Realty MA
Source: MLS PIN,MLS#: 73412023
Facts & features
Interior
Bedrooms & bathrooms
- Bedrooms: 2
- Bathrooms: 2
- Full bathrooms: 2
Primary bedroom
- Features: Bathroom - Full, Cathedral Ceiling(s), Closet, Flooring - Wall to Wall Carpet, High Speed Internet Hookup
- Level: First
Bedroom 2
- Features: Closet, Flooring - Wall to Wall Carpet
- Level: First
Dining room
- Features: Cathedral Ceiling(s), Ceiling Fan(s), Cable Hookup, High Speed Internet Hookup, Slider
- Level: First
Kitchen
- Features: Flooring - Vinyl, Pantry, Breakfast Bar / Nook, Recessed Lighting
- Level: First
Living room
- Features: Cathedral Ceiling(s), Flooring - Laminate, Window(s) - Bay/Bow/Box, High Speed Internet Hookup, Recessed Lighting
- Level: First
Heating
- Forced Air
Cooling
- Central Air
Appliances
- Laundry: Flooring - Vinyl, First Floor
Features
- Flooring: Vinyl, Carpet, Laminate
- Basement: Full,Interior Entry,Bulkhead
- Number of fireplaces: 1
Interior area
- Total structure area: 1,257
- Total interior livable area: 1,257 sqft
- Finished area above ground: 1,257
Property
Parking
- Total spaces: 8
- Parking features: Attached, Garage Door Opener, Off Street, Driveway, Paved
- Attached garage spaces: 2
- Uncovered spaces: 6
Features
- Exterior features: Sprinkler System
Lot
- Size: 6,970 sqft
- Features: Cul-De-Sac, Corner Lot, Cleared, Level
Details
- Parcel number: 2217812
- Zoning: RC-1
Construction
Type & style
- Home type: SingleFamily
- Architectural style: Ranch
- Property subtype: Single Family Residence
Materials
- Foundation: Concrete Perimeter
- Roof: Shingle
Condition
- Year built: 1990
Utilities & green energy
- Sewer: Public Sewer
- Water: Public
Community & neighborhood
Community
- Community features: Shopping, Golf, Medical Facility, Highway Access
Location
- Region: Barnstable
HOA & financial
HOA
- Has HOA: Yes
- HOA fee: $125 monthly
Other
Other facts
- Road surface type: Paved
Price history
| Date | Event | Price |
|---|---|---|
| 8/15/2025 | Sold | $670,000+11.7%$533/sqft |
Source: MLS PIN #73412023 | ||
| 7/31/2025 | Listed for sale | $599,900$477/sqft |
Source: MLS PIN #73412023 | ||
Public tax history
Tax history is unavailable.
Neighborhood: Hyannis
Nearby schools
GreatSchools rating
- 4/10West Barnstable Elementary SchoolGrades: K-3Distance: 2.1 mi
- 5/10Barnstable Intermediate SchoolGrades: 6-7Distance: 0.8 mi
- 4/10Barnstable High SchoolGrades: 8-12Distance: 1.1 mi

Get pre-qualified for a loan
At Zillow Home Loans, we can pre-qualify you in as little as 5 minutes with no impact to your credit score.An equal housing lender. NMLS #10287.


