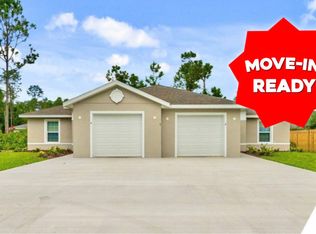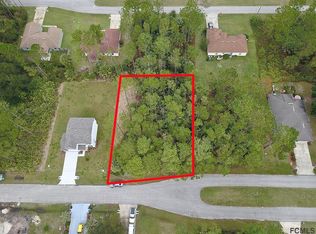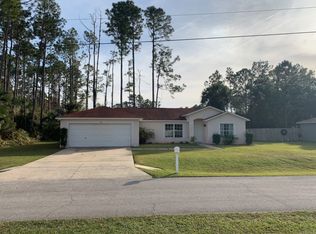Closed
$319,000
5 SLUMBER Path, Palm Coast, FL 32164
3beds
1,700sqft
Single Family Residence
Built in 2019
0.25 Acres Lot
$309,800 Zestimate®
$188/sqft
$1,894 Estimated rent
Home value
$309,800
$279,000 - $344,000
$1,894/mo
Zestimate® history
Loading...
Owner options
Explore your selling options
What's special
Preferred lender offering temporary 1-0 rate buy down, This means the buyer will get 1% off their rate for first year. Welcome to this beautiful 2-story home located at 5 Slumber Path, built in 2019, offering 1,700 square feet of air-conditioned living space. The first floor is designed for comfortable living, featuring all your major living spaces, including a spacious family room, dining area, and a well-appointed kitchen. A convenient powder bath for guests adds to the practicality of this level, along with a versatile office or flex space right off the front door—ideal for working from home, a playroom, or extra storage. Upstairs, all bedrooms are thoughtfully located on the second floor, including a large primary suite offering privacy and relaxation. The home faces south, providing stunning views of shuttle launches from Cape Canaveral that you can enjoy from the comfort of your own backyard. Situated near parks, shopping, and less than 30-minute drive to Daytona Beach.
Zillow last checked: 8 hours ago
Listing updated: April 28, 2025 at 10:03am
Listed by:
KATHERINE GABLE 386-597-3163,
ONE SOTHEBY'S INTERNATIONAL REALTY 904-829-2002
Source: realMLS,MLS#: 2068060
Facts & features
Interior
Bedrooms & bathrooms
- Bedrooms: 3
- Bathrooms: 3
- Full bathrooms: 2
- 1/2 bathrooms: 1
Primary bedroom
- Level: Second
Bedroom 2
- Level: Second
Bedroom 3
- Level: Second
Primary bathroom
- Level: Second
Bathroom 2
- Description: Half Bath
- Level: First
Bathroom 3
- Level: Second
Great room
- Level: First
Kitchen
- Description: Walk-In Pantry
- Level: First
Loft
- Level: Second
Office
- Level: First
Heating
- Central
Cooling
- Central Air
Appliances
- Included: Dishwasher, Dryer, Electric Range, Microwave, Washer
- Laundry: In Unit, Lower Level
Features
- Ceiling Fan(s), Eat-in Kitchen, Entrance Foyer, Pantry, Primary Bathroom - Shower No Tub, Walk-In Closet(s)
- Flooring: Carpet, Laminate
Interior area
- Total structure area: 2,160
- Total interior livable area: 1,700 sqft
Property
Parking
- Total spaces: 2
- Parking features: On Street
- Garage spaces: 2
- Has uncovered spaces: Yes
Features
- Levels: Two
- Stories: 2
- Patio & porch: Patio
- Exterior features: Fire Pit
- Fencing: Back Yard
Lot
- Size: 0.25 Acres
- Features: Cleared
Details
- Parcel number: 0711317060000100150
Construction
Type & style
- Home type: SingleFamily
- Architectural style: Craftsman
- Property subtype: Single Family Residence
Materials
- Frame, Vinyl Siding
- Roof: Shingle
Condition
- New construction: No
- Year built: 2019
Utilities & green energy
- Sewer: Public Sewer
- Water: Public
- Utilities for property: Cable Available, Cable Connected, Electricity Connected, Sewer Connected, Water Connected
Community & neighborhood
Location
- Region: Palm Coast
- Subdivision: Seminole Woods
Other
Other facts
- Listing terms: Cash,Conventional,FHA,VA Loan
- Road surface type: Paved
Price history
| Date | Event | Price |
|---|---|---|
| 4/28/2025 | Sold | $319,000-0.3%$188/sqft |
Source: | ||
| 2/25/2025 | Pending sale | $319,900$188/sqft |
Source: | ||
| 2/6/2025 | Price change | $319,900-3%$188/sqft |
Source: | ||
| 1/14/2025 | Price change | $329,900-1.5%$194/sqft |
Source: | ||
| 12/16/2024 | Listed for sale | $334,999+86.1%$197/sqft |
Source: | ||
Public tax history
| Year | Property taxes | Tax assessment |
|---|---|---|
| 2024 | $2,660 +2.8% | $187,857 +3% |
| 2023 | $2,588 +5.5% | $182,385 +6.3% |
| 2022 | $2,453 +1.5% | $171,631 +3% |
Find assessor info on the county website
Neighborhood: 32164
Nearby schools
GreatSchools rating
- 4/10Bunnell Elementary SchoolGrades: PK-5Distance: 5.2 mi
- 4/10Buddy Taylor Middle SchoolGrades: 6-8Distance: 7.7 mi
- 4/10Flagler-Palm Coast High SchoolGrades: 9-12Distance: 4 mi
Get a cash offer in 3 minutes
Find out how much your home could sell for in as little as 3 minutes with a no-obligation cash offer.
Estimated market value
$309,800
Get a cash offer in 3 minutes
Find out how much your home could sell for in as little as 3 minutes with a no-obligation cash offer.
Estimated market value
$309,800


