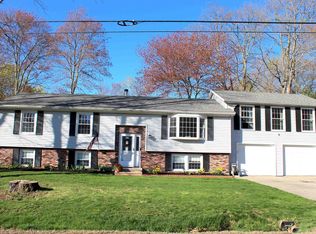Closed
Listed by:
Zachary T Eaton,
KW Coastal and Lakes & Mountains Realty 603-610-8500,
Krista Lombardi,
KW Coastal and Lakes & Mountains Realty
Bought with: Realty One Group Next Level- Portsmouth
$480,000
5 Sonata Court, Rochester, NH 03867
4beds
2,788sqft
Single Family Residence
Built in 1831
0.44 Acres Lot
$579,700 Zestimate®
$172/sqft
$3,367 Estimated rent
Home value
$579,700
$545,000 - $620,000
$3,367/mo
Zestimate® history
Loading...
Owner options
Explore your selling options
What's special
Welcome Home to 5 Sonata Court. This property was built in 1831 by Franklin McDuffee, who also wrote the book of The History of Rochester in its very own library. Over nearly 200 years, this home has been through several updates whilst continuing to hold the character of its origin. From the gleaming, original hardwood floors, three brick fireplaces, built in cabinetry in several rooms and raised panels. Featuring a completely fenced in backyard, mahogany deck, step down patio and covered side porch. Enjoy entertaining guests in the kitchen with a 9ft island, porcelain farmers sink and updated GE appliances. Although built in the times of stone and dirt basements, this property was moved back in 1972 from its original location on Summer Street, to where it sits currently on a concrete foundation. Careful consideration has been taken throughout updates to maintain the original character. Showings begin at the Open House Saturday February 11th 2023 10AM-12PM. Followed by another Open House Sunday February 12th 2023 at 11AM-1PM. Seller is a licensed real estate agent.
Zillow last checked: 8 hours ago
Listing updated: March 15, 2023 at 04:57pm
Listed by:
Zachary T Eaton,
KW Coastal and Lakes & Mountains Realty 603-610-8500,
Krista Lombardi,
KW Coastal and Lakes & Mountains Realty
Bought with:
Sothear Kim
Realty One Group Next Level- Portsmouth
Source: PrimeMLS,MLS#: 4942882
Facts & features
Interior
Bedrooms & bathrooms
- Bedrooms: 4
- Bathrooms: 3
- Full bathrooms: 1
- 3/4 bathrooms: 1
- 1/4 bathrooms: 1
Heating
- Oil, Baseboard, Hot Water, Zoned
Cooling
- None
Appliances
- Included: Dishwasher, Dryer, Microwave, Gas Range, Refrigerator, Washer, Water Heater off Boiler
Features
- Dining Area, Kitchen Island, Natural Light
- Flooring: Hardwood, Tile
- Basement: Concrete Floor,Full,Interior Stairs,Unfinished,Walk-Out Access
- Attic: Attic with Hatch/Skuttle
- Has fireplace: Yes
- Fireplace features: 3+ Fireplaces
Interior area
- Total structure area: 4,182
- Total interior livable area: 2,788 sqft
- Finished area above ground: 2,788
- Finished area below ground: 0
Property
Parking
- Total spaces: 5
- Parking features: Paved, Driveway, Parking Spaces 5
- Has uncovered spaces: Yes
Features
- Levels: 3
- Stories: 3
- Patio & porch: Covered Porch
- Exterior features: Deck, Natural Shade, Shed
- Fencing: Full
- Frontage length: Road frontage: 107
Lot
- Size: 0.44 Acres
- Features: Level
Details
- Parcel number: RCHEM0106B0057L0000
- Zoning description: R1
Construction
Type & style
- Home type: SingleFamily
- Architectural style: Colonial
- Property subtype: Single Family Residence
Materials
- Wood Frame, Vinyl Siding
- Foundation: Concrete
- Roof: Asphalt Shingle
Condition
- New construction: No
- Year built: 1831
Utilities & green energy
- Electric: 200+ Amp Service
- Sewer: Public Sewer
Community & neighborhood
Location
- Region: Rochester
Other
Other facts
- Road surface type: Paved
Price history
| Date | Event | Price |
|---|---|---|
| 3/15/2023 | Sold | $480,000+6.9%$172/sqft |
Source: | ||
| 2/20/2023 | Contingent | $449,000$161/sqft |
Source: | ||
| 2/17/2023 | Listed for sale | $449,000$161/sqft |
Source: | ||
| 2/12/2023 | Contingent | $449,000$161/sqft |
Source: | ||
| 2/10/2023 | Listed for sale | $449,000+121.7%$161/sqft |
Source: | ||
Public tax history
| Year | Property taxes | Tax assessment |
|---|---|---|
| 2024 | $8,653 +2.6% | $582,700 +77.9% |
| 2023 | $8,430 +20.1% | $327,500 +18% |
| 2022 | $7,018 +2.6% | $277,600 |
Find assessor info on the county website
Neighborhood: 03867
Nearby schools
GreatSchools rating
- 4/10Chamberlain Street SchoolGrades: K-5Distance: 1.3 mi
- 3/10Rochester Middle SchoolGrades: 6-8Distance: 2.7 mi
- NABud Carlson AcademyGrades: 9-12Distance: 1.3 mi
Schools provided by the listing agent
- District: Rochester School District
Source: PrimeMLS. This data may not be complete. We recommend contacting the local school district to confirm school assignments for this home.

Get pre-qualified for a loan
At Zillow Home Loans, we can pre-qualify you in as little as 5 minutes with no impact to your credit score.An equal housing lender. NMLS #10287.
