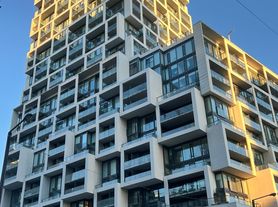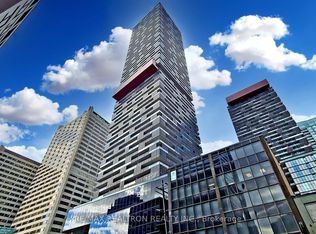Beautiful 2 Bedroom, 2 Bath Corner Suite In Prime Yonge Eglinton Location. 756 Sq Ft. 1 ng, 1Locker. Gorgeous South And West Facing Downtown Views. Bright All Day Long. Wonderful Spacious Floor Plan. Master Has Ensuite. 2nd Bath Semi Ensuite. Blomberg/Fulcor Appliances. Both Bdrs Have Windows. Amazing Finishes Throughout. Laminate, Quartz. Stainless Steel. Building Has Lux Amenities Including Fab Retail, Concierge, Spa And Pool, Gym. Subway Access Close. Available for JANUARY 1 OCCUPANCY.
Apartment for rent
C$3,500/mo
5 Soudan Ave #2714, Toronto, ON M4S 0B1
2beds
Price may not include required fees and charges.
Apartment
Available now
Central air
Ensuite laundry
1 Attached garage space parking
Natural gas, forced air
What's special
Corner suiteWonderful spacious floor plan
- 17 days |
- -- |
- -- |
Travel times
Looking to buy when your lease ends?
Consider a first-time homebuyer savings account designed to grow your down payment with up to a 6% match & a competitive APY.
Facts & features
Interior
Bedrooms & bathrooms
- Bedrooms: 2
- Bathrooms: 2
- Full bathrooms: 2
Heating
- Natural Gas, Forced Air
Cooling
- Central Air
Appliances
- Included: Oven
- Laundry: Ensuite
Features
- Elevator, Primary Bedroom - Main Floor, Separate Heating Controls, Separate Hydro Meter, Storage Area Lockers, View
Property
Parking
- Total spaces: 1
- Parking features: Attached
- Has attached garage: Yes
- Details: Contact manager
Features
- Exterior features: Balcony, Bicycle storage, Bike Storage, Building Insurance included in rent, Building Maintenance included in rent, Concierge/Security, Elevator, Ensuite, Gym, Heat Detector, Heating system: Forced Air, Heating: Gas, Library, Lot Features: Library, Park, Public Transit, School, Media Room, Open Balcony, Outdoor Pool, Park, Parking included in rent, Primary Bedroom - Main Floor, Public Transit, Roof Type: Flat, School, Separate Heating Controls, Separate Hydro Meter, Smoke Detector(s), Storage Area Lockers, TSCC, Underground, View Type: Downtown, Visitor Parking
- Has view: Yes
- View description: City View
Construction
Type & style
- Home type: Apartment
- Property subtype: Apartment
Community & HOA
Community
- Features: Fitness Center, Pool
HOA
- Amenities included: Fitness Center, Pool
Location
- Region: Toronto
Financial & listing details
- Lease term: Contact For Details
Price history
Price history is unavailable.
Neighborhood: Mount Pleasant West
There are 6 available units in this apartment building

