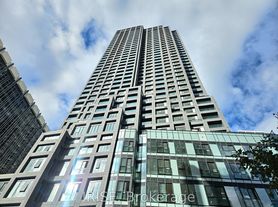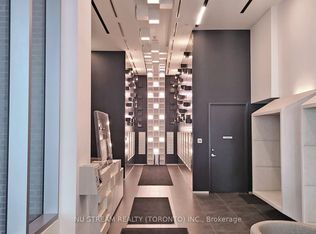Experience luxury living at the Art Shoppe Condos - where modern elegance meets comfort. This bright corner unit features a split 2-bedroom, 2-bath layout with floor-to-ceiling windows and wrap-around balconies offering stunning city views. Enjoy a sleek European-style kitchen with integrated appliances and a functional open design. Locker Included. The building offers exceptional amenities including a state-of-the-art gym, a luxurious roof top pool, a 24-hour concierge, and stylish lounge and media spaces. Perfectly located with the Yonge-Eglinton main subway line right at your doorstep, and just steps to grocery stores, banks, top-rated restaurants, lively bars, boutique shops, and cinemas.
Apartment for rent
C$2,800/mo
5 Soudan Ave #2911, Toronto, ON M4S 0B1
2beds
Price may not include required fees and charges.
Apartment
Available now
-- Pets
Central air
Ensuite laundry
1 Parking space parking
Natural gas, forced air
What's special
Corner unitFloor-to-ceiling windowsWrap-around balconiesStunning city viewsSleek european-style kitchenIntegrated appliancesFunctional open design
- 13 days |
- -- |
- -- |
Travel times
Looking to buy when your lease ends?
Consider a first-time homebuyer savings account designed to grow your down payment with up to a 6% match & 3.83% APY.
Facts & features
Interior
Bedrooms & bathrooms
- Bedrooms: 2
- Bathrooms: 2
- Full bathrooms: 2
Heating
- Natural Gas, Forced Air
Cooling
- Central Air
Appliances
- Included: Oven, Range
- Laundry: Ensuite
Property
Parking
- Total spaces: 1
- Details: Contact manager
Features
- Exterior features: Balcony, Building Insurance included in rent, Common Elements included in rent, Concierge, Ensuite, Exercise Room, Gym, Heating system: Forced Air, Heating: Gas, Hospital, Library, Lot Features: Library, Park, Public Transit, School, Hospital, Open Balcony, Outdoor Pool, Park, Parking included in rent, Party Room/Meeting Room, Public Transit, Rooftop Deck/Garden, School, TSCC, Underground
Construction
Type & style
- Home type: Apartment
- Property subtype: Apartment
Community & HOA
Community
- Features: Fitness Center, Pool
HOA
- Amenities included: Fitness Center, Pool
Location
- Region: Toronto
Financial & listing details
- Lease term: Contact For Details
Price history
Price history is unavailable.
Neighborhood: Mount Pleasant West
There are 5 available units in this apartment building

