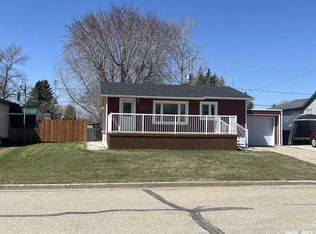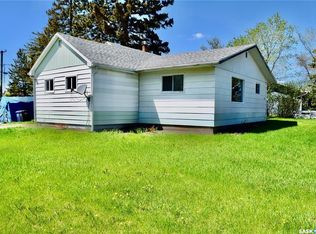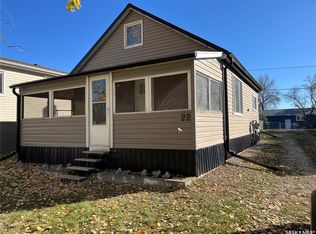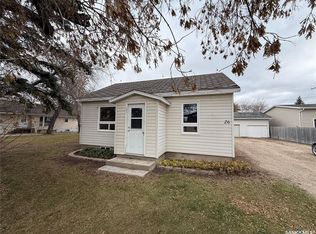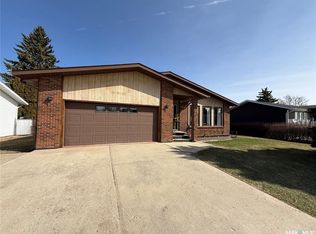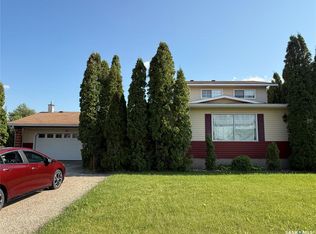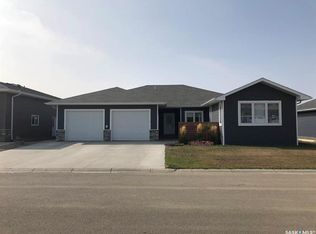Welcome to this beautifully updated home situated on a spacious corner lot in a desirable neighborhood. With a fully fenced backyard, mature trees, and a large deck complete with a gazebo, this property offers the perfect blend of outdoor charm and indoor comfort. A big bonus is the large storage shed, which doubles as a heated workshop—ideal for hobbies or extra storage. The home features an attached two-car garage and offers a generous 1,563 sq. ft. on the main levels, plus a fully finished basement for even more living space. As you enter, you'll be greeted by a spacious foyer that provides direct access to either the main level or the basement. The open-concept design seamlessly connects the kitchen, dining, and living areas, creating a perfect space for entertaining or family living. The kitchen, updated in 2023, is a showstopper with its all-white cabinetry and appliances, expansive countertops, tile backsplash, large island, and a walk-in pantry with sliding barn doors. Stylish flooring, updated lighting, new windows, and modern interior doors were also completed in 2023, enhancing both function and aesthetics throughout. The living room is bright and inviting, featuring a large bay window that fills the space with natural light and a cozy masonry fireplace with a classic wooden mantle. Upstairs, you’ll find three generously sized bedrooms, including a primary suite with a private 3-piece ensuite. An additional 4-piece bathroom completes the upper level. The fully finished basement adds a spacious second living room with a natural gas fireplace, a large additional bedroom, a 3-piece bathroom, and a utility room with laundry. Key mechanical updates include a 2008 high-efficiency furnace with central A/C, a 2016 tankless hot water system, a high-efficiency water softener, and upgraded electrical—providing modern comfort and efficiency throughout. Don’t miss the opportunity to own this turnkey home that offers both style and substance inside and out.
Active
C$379,999
5 Souris AVENUE, Redvers, SK S0C 2H0
4beds
3baths
1,563sqft
Single Family Residence
Built in 1974
7,501.03 Square Feet Lot
$-- Zestimate®
C$243/sqft
C$-- HOA
What's special
Corner lotFully fenced backyardMature treesSpacious foyerOpen-concept designAll-white cabinetry and appliancesExpansive countertops
- 209 days |
- 4 |
- 0 |
Zillow last checked: 8 hours ago
Listing updated: November 12, 2025 at 01:25am
Listed by:
Tyler Matthewson,
Performance Realty
Source: Saskatchewan REALTORS® Association,MLS®#: SK006049Originating MLS®#: Saskatchewan REALTORS® Association
Facts & features
Interior
Bedrooms & bathrooms
- Bedrooms: 4
- Bathrooms: 3
Kitchen
- Description: Number of Kitchens: 1
Heating
- Forced Air, Natural Gas, Furnace Owned
Cooling
- Central Air
Appliances
- Included: Water Heater, Gas Water Heater, Water Softener, Refrigerator, Stove, Washer, Dryer, Dishwasher Built In, Microwave, Microwave Hood Fan, On Demand Water Heater
Features
- Central Vac Attached, Central Vac Attachments
- Windows: Window Treatments
- Basement: Full,Finished,Concrete
- Number of fireplaces: 2
- Fireplace features: Electric, Gas, Wood Burning
Interior area
- Total structure area: 1,563
- Total interior livable area: 1,563 sqft
Property
Parking
- Total spaces: 4
- Parking features: 2 Car Attached, Garage Door Opnr/Control(S), Asphalt, Concrete Driveway
- Attached garage spaces: 2
- Has uncovered spaces: Yes
Features
- Levels: Split (3)
- Patio & porch: Deck
- Exterior features: Lawn Back, Lawn Front
- Fencing: Fenced
- Frontage length: 75.00
Lot
- Size: 7,501.03 Square Feet
- Dimensions: 100
- Features: Corner Lot, Trees/Shrubs
Details
- Additional structures: Shed(s)
- Other equipment: Air Exchanger
Construction
Type & style
- Home type: SingleFamily
- Property subtype: Single Family Residence
Materials
- Wood Frame, Brick Veneer, Vinyl Siding
- Roof: Fiberglass
Condition
- Year built: 1974
Community & HOA
Location
- Region: Redvers
Financial & listing details
- Price per square foot: C$243/sqft
- Annual tax amount: C$2,828
- Date on market: 5/15/2025
- Ownership: Freehold
Tyler Matthewson
(306) 577-1544
By pressing Contact Agent, you agree that the real estate professional identified above may call/text you about your search, which may involve use of automated means and pre-recorded/artificial voices. You don't need to consent as a condition of buying any property, goods, or services. Message/data rates may apply. You also agree to our Terms of Use. Zillow does not endorse any real estate professionals. We may share information about your recent and future site activity with your agent to help them understand what you're looking for in a home.
Price history
Price history
| Date | Event | Price |
|---|---|---|
| 9/3/2025 | Price change | C$379,999-3.8%C$243/sqft |
Source: Saskatchewan REALTORS® Association #SK006049 Report a problem | ||
| 5/15/2025 | Listed for sale | C$395,000C$253/sqft |
Source: Saskatchewan REALTORS® Association #SK006049 Report a problem | ||
Public tax history
Public tax history
Tax history is unavailable.Climate risks
Neighborhood: S0C
Nearby schools
GreatSchools rating
No schools nearby
We couldn't find any schools near this home.
- Loading
