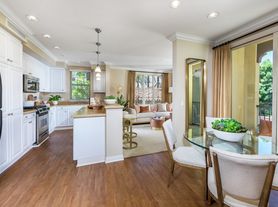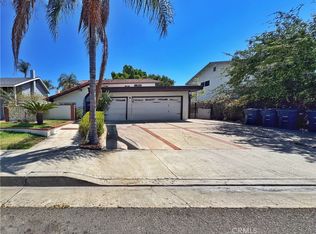Nestled behind the gates of Groves at Orchard Hills, this beautiful home sits on a 6,150 sqft lot. This Vicenza Plan 3 truly offers it all. The home features 4 bedrooms and 4.5 bathrooms, including a large parent's suite on the first floor with it's very own kitchenette. Second floor features a large Master suite featuring his and hers closets and en-suite bathroom with tub and shower. 2 additional secondary bedrooms, loft and laundry room are also located on the second floor. Gourmet chef's kitchen features prep kitchen, walk-in pantry, stainless steel appliances, and soft close drawers. Secondary suite on the FIRST FLOOR with two additional bedrooms and bathrooms on the second floor. Master suite features his and hers closets, jetted tub, and a custom barnyard door. Each bedroom features its own en-suite bathroom and custom built-in closets. Extended conservatory room allows for large living open concept living area. Upgraded bi-fold doors bring in fresh air and sun light ideal for California living. Other luxurious upgrades include: hardwood flooring, high-grade insulation, upgraded fixtures, and more. Enjoy all the home's luxuries at a low cost with completely purchased solar panels. Enjoy access to resort style community ammentites including multiple pools, parks, hiking and biking trails, basketball and tennis courts, and close proximity to the fabulous Orchard Hills Shopping Center for local shopping and dining experiences.
House for rent
$9,380/mo
5 Spanish Moss, Irvine, CA 92602
4beds
4,281sqft
Price may not include required fees and charges.
Singlefamily
Available now
No pets
Central air
In unit laundry
2 Attached garage spaces parking
Fireplace
What's special
Prep kitchenStainless steel appliancesCustom barnyard doorUpgraded fixturesSoft close drawersUpgraded bi-fold doorsJetted tub
- 63 days |
- -- |
- -- |
Travel times
Looking to buy when your lease ends?
Consider a first-time homebuyer savings account designed to grow your down payment with up to a 6% match & 3.83% APY.
Facts & features
Interior
Bedrooms & bathrooms
- Bedrooms: 4
- Bathrooms: 5
- Full bathrooms: 4
- 1/2 bathrooms: 1
Heating
- Fireplace
Cooling
- Central Air
Appliances
- Laundry: In Unit, Inside, Laundry Room, Upper Level
Features
- Bedroom on Main Level, Loft
- Has fireplace: Yes
Interior area
- Total interior livable area: 4,281 sqft
Property
Parking
- Total spaces: 2
- Parking features: Attached, Covered
- Has attached garage: Yes
- Details: Contact manager
Features
- Stories: 2
- Exterior features: Association, Association Dues included in rent, Back Yard, Bedroom, Bedroom on Main Level, Community, Curbs, Family Room, Gardener included in rent, Inside, Laundry Room, Lawn, Loft, Pets - No, Pool, Sidewalks, Street Lights, Upper Level
Details
- Parcel number: 52708138
Construction
Type & style
- Home type: SingleFamily
- Property subtype: SingleFamily
Condition
- Year built: 2015
Community & HOA
Location
- Region: Irvine
Financial & listing details
- Lease term: 12 Months
Price history
| Date | Event | Price |
|---|---|---|
| 8/4/2025 | Listed for rent | $9,380+44.3%$2/sqft |
Source: CRMLS #PW25174922 | ||
| 7/7/2018 | Listing removed | $6,500$2/sqft |
Source: Realty One Group, Inc #PW18115950 | ||
| 7/5/2018 | Listing removed | $2,078,000$485/sqft |
Source: Realty One Group, Inc #PW18099290 | ||
| 6/22/2018 | Listed for sale | $2,078,000$485/sqft |
Source: Realty One Group, Inc #PW18099290 | ||
| 5/21/2018 | Pending sale | $2,078,000$485/sqft |
Source: Realty One Group, Inc #PW18099290 | ||

