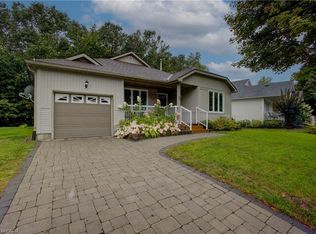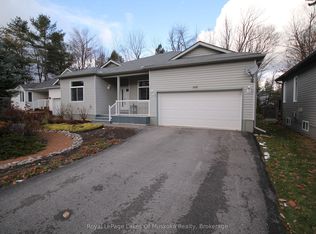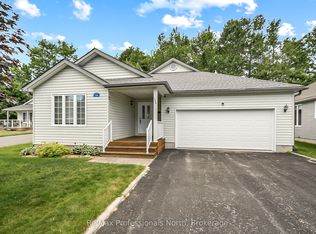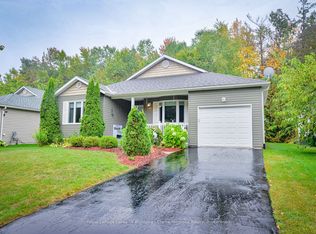Sold for $690,000
C$690,000
5 Springwood Cres, Gravenhurst, ON P1P 1Z1
2beds
1,600sqft
Single Family Residence, Residential
Built in 2002
9,685 Square Feet Lot
$-- Zestimate®
C$431/sqft
C$2,466 Estimated rent
Home value
Not available
Estimated sales range
Not available
$2,466/mo
Loading...
Owner options
Explore your selling options
What's special
Pineridge Gate in Gravenhurst is THE place to right-size your retirement. This desirable 55+ community is an abundant place for active adult living. Surrounded by authentic Muskoka landscape of tall pines, loads of lakefront fun, the BEST farmer's market, events, hiking, activity center and the list goes on! The floor plan is divinely open and flowing from the front door to the elusive Muskoka sunroom with vaulted ceilings and tree views. The primary suite lives up to it's name w walk-in closet & well appointed ensuite w walk-in shower. Always appreciated; inside entry from garage to kitchen, main floor laundry, spare bedroom for guests, walk-out to deck in rear yard, covered porch, and full basement (mostly finished). If you are seeking one level living in fabulous neighborhood, then come see this well crafted home that has been lovingly maintained since being built in 2002. Extras: appliances included, highspeed internet, clubhouse ($360/yr), Property Taxes: $3700 (2024). BONUS: NEW Gravenhurst Health Hub just 1km away - "a vibrant health care hub for essential services". Don't miss the open house!!
Zillow last checked: 8 hours ago
Listing updated: July 16, 2025 at 09:30pm
Listed by:
Amanda Mongrain, Salesperson,
The Agency Muskoka
Source: ITSO,MLS®#: 40721889Originating MLS®#: Barrie & District Association of REALTORS® Inc.
Facts & features
Interior
Bedrooms & bathrooms
- Bedrooms: 2
- Bathrooms: 2
- Full bathrooms: 2
- Main level bathrooms: 2
- Main level bedrooms: 2
Other
- Description: W W/IN CLOSET AND 3 PC ENSUITE, INCLUDING W/I SHOWER.
- Level: Main
Bedroom
- Level: Main
Bathroom
- Features: 4-Piece
- Level: Main
Other
- Description: W W/I SHOWER.
- Features: 3-Piece, Accessible
- Level: Main
Other
- Description: W BREAKFAST BAR.
- Level: Main
Laundry
- Level: Main
Living room
- Level: Main
Sunroom
- Description: W W/O TO BACK DECK.
- Level: Main
Heating
- Forced Air, Natural Gas
Cooling
- Central Air
Appliances
- Included: Dishwasher, Dryer, Gas Stove, Range Hood, Refrigerator, Washer
- Laundry: Main Level
Features
- High Speed Internet
- Windows: Window Coverings
- Basement: Full,Partially Finished,Sump Pump
- Number of fireplaces: 1
- Fireplace features: Gas
Interior area
- Total structure area: 1,600
- Total interior livable area: 1,600 sqft
- Finished area above ground: 1,600
Property
Parking
- Total spaces: 3.5
- Parking features: Attached Garage, Garage Door Opener, Private Drive Double Wide
- Attached garage spaces: 1.5
- Uncovered spaces: 2
Accessibility
- Accessibility features: Open Floor Plan
Features
- Patio & porch: Deck, Porch
- Frontage type: West
- Frontage length: 65.00
Lot
- Size: 9,685 sqft
- Dimensions: 65 x 149
- Features: Urban, Beach, City Lot, Highway Access, Library, Place of Worship, Quiet Area, Trails
Details
- Additional structures: Shed(s)
- Parcel number: 481870164
- Zoning: R1
Construction
Type & style
- Home type: SingleFamily
- Architectural style: Bungalow
- Property subtype: Single Family Residence, Residential
Materials
- Vinyl Siding
- Foundation: Concrete Block
- Roof: Asphalt Shing
Condition
- 16-30 Years
- New construction: No
- Year built: 2002
Utilities & green energy
- Sewer: Sewer (Municipal)
- Water: Municipal-Metered
- Utilities for property: Cable Connected, Cell Service, Garbage/Sanitary Collection, Natural Gas Connected, Phone Available
Community & neighborhood
Senior living
- Senior community: Yes
Location
- Region: Gravenhurst
HOA & financial
HOA
- HOA fee: C$360 monthly
- Services included: Clubhouse
Price history
| Date | Event | Price |
|---|---|---|
| 7/17/2025 | Sold | C$690,000C$431/sqft |
Source: ITSO #40721889 Report a problem | ||
Public tax history
Tax history is unavailable.
Neighborhood: P1P
Nearby schools
GreatSchools rating
No schools nearby
We couldn't find any schools near this home.



