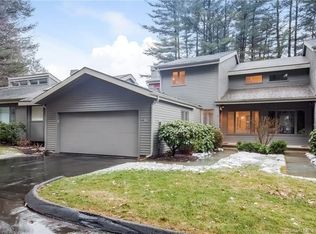Sold for $579,900 on 06/26/25
$579,900
5 Spyglass Drive #5, Avon, CT 06001
3beds
2,666sqft
Condominium, Townhouse
Built in 1984
-- sqft lot
$594,700 Zestimate®
$218/sqft
$4,054 Estimated rent
Home value
$594,700
$541,000 - $654,000
$4,054/mo
Zestimate® history
Loading...
Owner options
Explore your selling options
What's special
Welcome to this great Townhouse at popular Hunters Run! The first thing you notice when you drive through Hunters Run is its quiet, private setting. Once you arrive at #5 and enter the living room you will be inspired by its bright open floor plan. The large Living Room features a working fireplace and oversized slider to the large private deck which you can sit on and enjoy the changing seasons. The living room is currently being used as a combined Living Room /Dining Room. The Dining Room also has a slider to the deck and built in drawers below the window for extra storage. It is currently being used as a Sitting Room. The Kitchen has light cherry custom cabinetry, quartz countertops, stone and glass subway tile backsplash, under counter lighting, stainless steel sink and tile flooring. There is half a bathroom on this level. The upper level Primary Bedroom boasts a cathedral ceiling w/paddle fan, exercise area or "Home Office" sanctuary, 2 walk-in closets and Primary Bath. Also on the upper level is a 2nd Bedroom; Full Bath and Laundry area. The finished walkout lower level (748 sf) offers a large Rec Room with built-ins and slider to the patio; a 3rd Bedroom with full size window and closet; Full Bath; average size utility/storage room and electric heat. Once you make this townhouse your home you can enjoy a clubhouse w/indoor pool, spa, fitness room, meeting rooms, 2 lighted tennis courts, walking trails and carefully groomed grounds throughout the entire complex. It is ideally located within easy commute to Hartford, Bradley Airport, Shopping, Entertainment and Restaurants. There is something for everyone!
Zillow last checked: 8 hours ago
Listing updated: June 27, 2025 at 01:56pm
Listed by:
Olga M. Acosta 860-798-4692,
Century 21 AllPoints Realty 203-378-0210
Bought with:
Jana L. Petano, RES.0404519
Century 21 AllPoints Realty
Source: Smart MLS,MLS#: 24095844
Facts & features
Interior
Bedrooms & bathrooms
- Bedrooms: 3
- Bathrooms: 4
- Full bathrooms: 3
- 1/2 bathrooms: 1
Primary bedroom
- Features: Cathedral Ceiling(s), Ceiling Fan(s), Full Bath, Walk-In Closet(s), Wall/Wall Carpet
- Level: Upper
Bedroom
- Features: Ceiling Fan(s), Wall/Wall Carpet, Full Bath
- Level: Upper
Bedroom
- Features: Full Bath, Wall/Wall Carpet
- Level: Lower
Dining room
- Features: Wall/Wall Carpet, Built-in Features
- Level: Main
Kitchen
- Features: Built-in Features, Granite Counters, Tile Floor
- Level: Upper
Living room
- Features: Fireplace, Sliders, Wall/Wall Carpet, Half Bath
- Level: Main
Rec play room
- Features: Built-in Features, Full Bath, Sliders, Wall/Wall Carpet
- Level: Lower
Heating
- Forced Air, Natural Gas
Cooling
- Ceiling Fan(s), Central Air
Appliances
- Included: Oven/Range, Microwave, Refrigerator, Dishwasher, Disposal, Trash Compactor, Washer, Dryer
- Laundry: Upper Level
Features
- Open Floorplan
- Basement: Full,Storage Space,Liveable Space
- Attic: Access Via Hatch
- Number of fireplaces: 1
Interior area
- Total structure area: 2,666
- Total interior livable area: 2,666 sqft
- Finished area above ground: 1,882
- Finished area below ground: 784
Property
Parking
- Total spaces: 2
- Parking features: Attached, Garage Door Opener
- Attached garage spaces: 2
Features
- Stories: 3
- Patio & porch: Deck
- Has private pool: Yes
- Pool features: Indoor
Lot
- Features: Few Trees, Cul-De-Sac
Details
- Parcel number: 2248429
- Zoning: RU2A
Construction
Type & style
- Home type: Condo
- Architectural style: Townhouse
- Property subtype: Condominium, Townhouse
Materials
- Clapboard, Wood Siding
Condition
- New construction: No
- Year built: 1984
Utilities & green energy
- Sewer: Public Sewer
- Water: Public
- Utilities for property: Underground Utilities, Cable Available
Community & neighborhood
Community
- Community features: Near Public Transport, Golf, Health Club, Library, Medical Facilities, Public Rec Facilities, Shopping/Mall
Location
- Region: Avon
HOA & financial
HOA
- Has HOA: Yes
- HOA fee: $550 monthly
- Amenities included: Clubhouse, Exercise Room/Health Club, Guest Parking, Health Club, Recreation Facilities, Pool, Tennis Court(s), Management
- Services included: Maintenance Grounds, Trash, Snow Removal, Insurance
Price history
| Date | Event | Price |
|---|---|---|
| 6/26/2025 | Sold | $579,9000%$218/sqft |
Source: | ||
| 5/24/2025 | Pending sale | $579,999$218/sqft |
Source: | ||
| 5/19/2025 | Listed for sale | $579,999+111%$218/sqft |
Source: | ||
| 11/13/2020 | Sold | $274,900$103/sqft |
Source: | ||
| 10/1/2020 | Pending sale | $274,900$103/sqft |
Source: Berkshire Hathaway HomeServices New England Properties #170311582 | ||
Public tax history
Tax history is unavailable.
Neighborhood: 06001
Nearby schools
GreatSchools rating
- 7/10Pine Grove SchoolGrades: K-4Distance: 3.2 mi
- 9/10Avon Middle SchoolGrades: 7-8Distance: 2.9 mi
- 10/10Avon High SchoolGrades: 9-12Distance: 3 mi
Schools provided by the listing agent
- Elementary: Pine Grove
- High: Avon
Source: Smart MLS. This data may not be complete. We recommend contacting the local school district to confirm school assignments for this home.

Get pre-qualified for a loan
At Zillow Home Loans, we can pre-qualify you in as little as 5 minutes with no impact to your credit score.An equal housing lender. NMLS #10287.
Sell for more on Zillow
Get a free Zillow Showcase℠ listing and you could sell for .
$594,700
2% more+ $11,894
With Zillow Showcase(estimated)
$606,594
