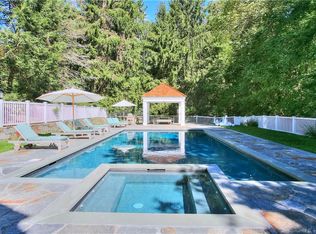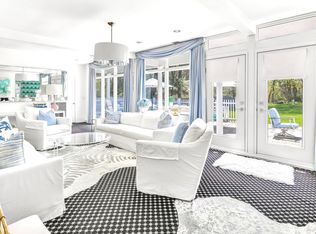Newer custom colonial set on a manicured, park-like, flat acre conveniently located close to town and area amenities. Finished on 4 floors, this 7 bedroom, 7 full 2 half bath home has been recently renovated with an updated kitchen featuring a walk-in pantry, ample storage, Carrara marble backsplash, Calacatta honed countertops, Viking range, Subzero refrigerator and bar area with separate sink and beverage fridge. The home is freshly painted with refinished wood floors, in addition to many other tasteful improvements. Each bedroom is en-suite and all 5 on the second level feature walk-in closets. The home has 4 gas burning fireplaces, which could be converted back to wood-burning if desired. Finished lower level is walk out and has a separate entrance, perfect for an au pair or MIL suite. Situated privately in an ideal commuting location on a very family-friendly cul-de-sac with outdoor kitchen, gunite pool and spa. Three car garage plus lift. This is a MUST SEE!
This property is off market, which means it's not currently listed for sale or rent on Zillow. This may be different from what's available on other websites or public sources.

