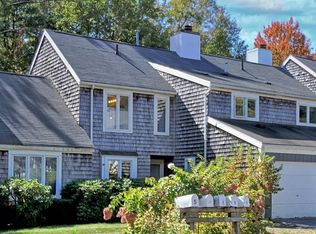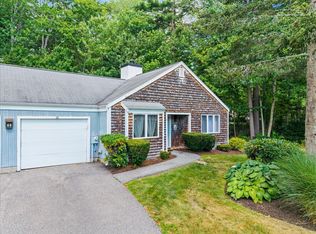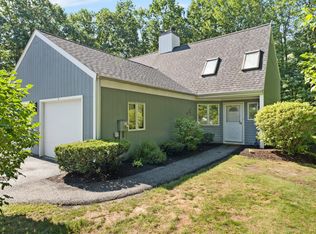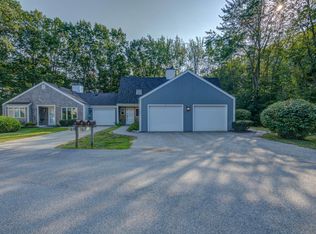Closed
$400,000
5 Stratton Road #5, Scarborough, ME 04074
2beds
1,568sqft
Condominium
Built in 1982
-- sqft lot
$404,500 Zestimate®
$255/sqft
$2,986 Estimated rent
Home value
$404,500
$380,000 - $429,000
$2,986/mo
Zestimate® history
Loading...
Owner options
Explore your selling options
What's special
Nestled on a peaceful, tree-lined street in one of Scarborough's most desirable neighborhoods, this 2-bedroom, 1.5-bath condo offers the best of both worlds: serene surroundings and easy access to beaches, trails, shops, and dining.
Inside, you'll find two spacious levels of comfortable living with thoughtful updates, including heat pumps for year-round climate control and a refreshed backyard patio—perfect for lounging, grilling, or quiet evenings under the stars. The layout flows easily from the kitchen to the open living and dining areas, making everyday living and entertaining a breeze.
Add in an attached one-car garage, mature landscaping, and low-maintenance condo living—and you've got a turnkey home base in a hidden corner of the coast. Whether you're seeking a weekend escape or a full-time retreat, this cozy Scarborough spot is ready to welcome you home.
Zillow last checked: 8 hours ago
Listing updated: September 12, 2025 at 11:23am
Listed by:
Waypoint Brokers Collective callan@waypointbrokers.com
Bought with:
Cates Real Estate
Cates Real Estate
Source: Maine Listings,MLS#: 1633399
Facts & features
Interior
Bedrooms & bathrooms
- Bedrooms: 2
- Bathrooms: 2
- Full bathrooms: 1
- 1/2 bathrooms: 1
Bedroom 1
- Features: Closet
- Level: Second
Bedroom 2
- Features: Closet
- Level: Second
Dining room
- Level: First
Kitchen
- Features: Eat-in Kitchen
- Level: First
Living room
- Level: First
Heating
- Baseboard, Heat Pump
Cooling
- Heat Pump
Appliances
- Included: Dishwasher, Disposal, Electric Range, Refrigerator
Features
- Bathtub, Pantry, Storage
- Flooring: Carpet, Laminate, Tile, Wood
- Has fireplace: No
Interior area
- Total structure area: 1,568
- Total interior livable area: 1,568 sqft
- Finished area above ground: 1,568
- Finished area below ground: 0
Property
Parking
- Total spaces: 1
- Parking features: Paved, 1 - 4 Spaces, Garage Door Opener
- Attached garage spaces: 1
Accessibility
- Accessibility features: Level Entry
Features
- Patio & porch: Patio
- Has view: Yes
- View description: Trees/Woods
Lot
- Features: Near Golf Course, Near Public Beach, Near Shopping, Neighborhood, Cul-De-Sac, Level, Open Lot, Landscaped
Details
- Zoning: R4A - RES 4A
Construction
Type & style
- Home type: Condo
- Architectural style: Cape Cod,Other
- Property subtype: Condominium
Materials
- Wood Frame, Shingle Siding, Vertical Siding, Wood Siding
- Foundation: Slab
- Roof: Shingle
Condition
- Year built: 1982
Utilities & green energy
- Electric: Circuit Breakers
- Sewer: Public Sewer
- Water: Public
- Utilities for property: Utilities On
Community & neighborhood
Location
- Region: Scarborough
- Subdivision: Stratton Woods II Condominium
HOA & financial
HOA
- Has HOA: Yes
- HOA fee: $581 monthly
Other
Other facts
- Road surface type: Paved
Price history
| Date | Event | Price |
|---|---|---|
| 9/5/2025 | Sold | $400,000+2.8%$255/sqft |
Source: | ||
| 8/11/2025 | Pending sale | $389,000$248/sqft |
Source: | ||
| 8/7/2025 | Listed for sale | $389,000+36.5%$248/sqft |
Source: | ||
| 10/20/2020 | Sold | $285,000+1.8%$182/sqft |
Source: | ||
| 9/5/2020 | Listed for sale | $280,000+64.7%$179/sqft |
Source: Portside Real Estate Group #1467760 Report a problem | ||
Public tax history
Tax history is unavailable.
Neighborhood: Oak Hill
Nearby schools
GreatSchools rating
- 10/10Wentworth SchoolGrades: 3-5Distance: 0.7 mi
- 9/10Scarborough Middle SchoolGrades: 6-8Distance: 0.9 mi
- 9/10Scarborough High SchoolGrades: 9-12Distance: 0.4 mi
Get pre-qualified for a loan
At Zillow Home Loans, we can pre-qualify you in as little as 5 minutes with no impact to your credit score.An equal housing lender. NMLS #10287.



