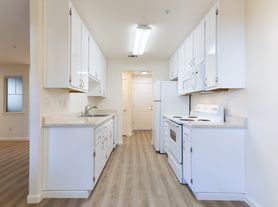Diablo Highlands Home with Modern Updates and Prime End-of-Court Location! Upgraded Kitchen featuring quartz counters and SS appliances including double ovens & gas cooktop plus pantry, breakfast bar and eat-in nook. Light and bright Family Room with fireplace opens to Dining with arched entry and bay windows. Rare 1 Bedroom and Full Bath on 1st Floor. Spacious Primary Suite with Retreat offers walk-in closet, 2nd closet and bath with dual sinks, soaking tub and walk-in shower. Bathrooms upgraded with quartz counters. 2nd full bath has another set of dual sinks so there's space for everyone. Large Level Lot with expansive back patio, side deck and awesome lawn space. Enjoy the neighborhood pool, clubhouse, tennis courts and greenbelt. Just minutes to Blackhawk Plaza shopping, dining, parks, trails and Downtown Danville. 1 year lease. Landscaping maintenance is included. No Pets. No smoking. Two car limit. Security deposit equal to one month's rent. Must have 700+ credit score. Tenant will provide evidence of renters insurance.
House for rent
$5,500/mo
5 Stuart Pl, Danville, CA 94526
4beds
2,484sqft
Price may not include required fees and charges.
Singlefamily
Available now
No pets
Central air
Common area laundry
2 Attached garage spaces parking
Forced air, fireplace
What's special
- 17 hours |
- -- |
- -- |
Zillow last checked: 8 hours ago
Listing updated: 18 hours ago
Travel times
Looking to buy when your lease ends?
Consider a first-time homebuyer savings account designed to grow your down payment with up to a 6% match & a competitive APY.
Facts & features
Interior
Bedrooms & bathrooms
- Bedrooms: 4
- Bathrooms: 3
- Full bathrooms: 3
Rooms
- Room types: Breakfast Nook, Dining Room, Family Room
Heating
- Forced Air, Fireplace
Cooling
- Central Air
Appliances
- Included: Dishwasher, Double Oven, Dryer, Oven, Range, Refrigerator, Washer
- Laundry: Common Area, In Unit, Sink
Features
- Breakfast Bar, Breakfast Nook, Pantry, Smart Thermostat, Upgraded Kitchen, Walk In Closet, Wet Bar
- Flooring: Carpet, Laminate
- Has fireplace: Yes
Interior area
- Total interior livable area: 2,484 sqft
Property
Parking
- Total spaces: 2
- Parking features: Attached, Covered
- Has attached garage: Yes
- Details: Contact manager
Features
- Stories: 2
- Exterior features: 1 Bath, 1 Bedroom, Architecture Style: Contemporary, Attached, Back Yard, Breakfast Bar, Breakfast Nook, Common Area, Community, Court, Cul-De-Sac, Double Pane Windows, Family Room, Flooring: Laminate, Front Yard, Garage Door Opener, Gas, Heating system: Forced Air, Lawn, Level, Main Entry, Pantry, Pets - No, Premium Lot, Primary Bedrm Retreat, Roof Type: Composition, Sink, Smart Thermostat, Upgraded Kitchen, Walk In Closet, Wet Bar
Details
- Parcel number: 2023010230
Construction
Type & style
- Home type: SingleFamily
- Architectural style: Contemporary
- Property subtype: SingleFamily
Materials
- Roof: Composition
Condition
- Year built: 1989
Community & HOA
Location
- Region: Danville
Financial & listing details
- Lease term: Contact For Details
Price history
| Date | Event | Price |
|---|---|---|
| 12/4/2025 | Listed for rent | $5,500$2/sqft |
Source: Bay East AOR #41118702 | ||
| 12/3/2025 | Sold | $1,670,000-3.2%$672/sqft |
Source: | ||
| 11/18/2025 | Pending sale | $1,725,000$694/sqft |
Source: | ||
| 9/9/2025 | Price change | $1,725,000-2.5%$694/sqft |
Source: | ||
| 8/9/2025 | Price change | $1,769,000-1.7%$712/sqft |
Source: | ||
