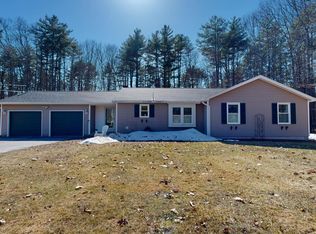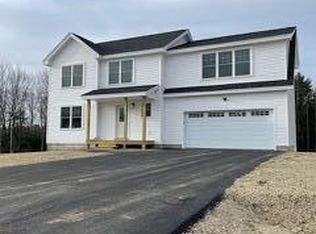Closed
$530,000
5 Sullivan Lane, Saco, ME 04072
3beds
1,462sqft
Single Family Residence
Built in 1996
0.77 Acres Lot
$563,700 Zestimate®
$363/sqft
$2,938 Estimated rent
Home value
$563,700
$536,000 - $592,000
$2,938/mo
Zestimate® history
Loading...
Owner options
Explore your selling options
What's special
THIS LOVELY COLONIAL STYLE HOME IS LOCATED IN ONE OF SACO'S HIGHLY SOUGHT AFTER NEIGHBORHOODS - SULLIVAN ACRES IS A SMALL 14 HOME RURAL SUBDIVISION DESIGNED AROUND A DEAD END ROAD WITH A CUL DE SAC AT THE END - REDUCING TRAFFIC WHILE INCREASING PRIVACY TO THE NEIGHBORHOOD. This Home Features 3 BEDROOMS & 1.5 BATHS. You enter the the First Floor via a lovely sunfilled Mudroom and Half Bath just off the large modern Kitchen, Formal Dining Room, and a Large Sun Filled Living Room. All the Hardwood Floors on the 1st Floor have been recently refinshed! All 3 Bedrooms & the FULL BATH are located on the 2nd Floor, additionally you will find access to a large unfinished Bonus Room over the Garge. This room could be easily converted into a magnificent Primary Bedroom Suite, spectacular Great Room, or anything your heart desires. An oversized Attached 2 Car Garage with direct entry into the Mudroom and a large Back Deck over looking a great Back Yard, green lawns and wooden area beyond. This property is Ideally Located, Just Minutes to Many Local Attractions, Historic Downtown Saco, Shopping, Restaurants, Supermarkets and Schools. Local Beaches only a few Miles Away. MUST SEE TO FULLY APPRECIATE!
Zillow last checked: 8 hours ago
Listing updated: September 19, 2024 at 07:40pm
Listed by:
Assist-2-Sell Home Team Advantage
Bought with:
Better Homes & Gardens Real Estate/The Masiello Group
Source: Maine Listings,MLS#: 1580054
Facts & features
Interior
Bedrooms & bathrooms
- Bedrooms: 3
- Bathrooms: 2
- Full bathrooms: 1
- 1/2 bathrooms: 1
Bedroom 1
- Features: Closet
- Level: Second
Bedroom 2
- Features: Closet
- Level: Second
Bedroom 3
- Features: Closet
- Level: Second
Bonus room
- Features: Above Garage
- Level: Second
Dining room
- Features: Formal
- Level: First
Kitchen
- Features: Pantry
- Level: First
Living room
- Features: Formal
- Level: First
Mud room
- Features: Closet
- Level: First
Heating
- Baseboard, Hot Water, Zoned
Cooling
- None
Appliances
- Included: Dishwasher, Disposal, Dryer, Microwave, Electric Range, Refrigerator, Washer
Features
- Bathtub, Shower, Storage
- Flooring: Carpet, Vinyl, Wood
- Basement: Bulkhead,Interior Entry,Full,Unfinished
- Has fireplace: No
Interior area
- Total structure area: 1,462
- Total interior livable area: 1,462 sqft
- Finished area above ground: 1,462
- Finished area below ground: 0
Property
Parking
- Total spaces: 2
- Parking features: Paved, 1 - 4 Spaces, Garage Door Opener, Storage
- Attached garage spaces: 2
Features
- Patio & porch: Deck
- Has view: Yes
- View description: Trees/Woods
Lot
- Size: 0.77 Acres
- Features: Near Turnpike/Interstate, Near Town, Neighborhood, Rural, Cul-De-Sac, Level, Open Lot, Landscaped, Wooded
Details
- Parcel number: SACOM089L006U005000
- Zoning: WR
Construction
Type & style
- Home type: SingleFamily
- Architectural style: Colonial
- Property subtype: Single Family Residence
Materials
- Wood Frame, Vinyl Siding
- Roof: Shingle
Condition
- Year built: 1996
Utilities & green energy
- Electric: Circuit Breakers
- Sewer: Public Sewer
- Water: Private, Well
- Utilities for property: Utilities On
Community & neighborhood
Location
- Region: Saco
- Subdivision: Sulliavan Acres
Other
Other facts
- Road surface type: Paved
Price history
| Date | Event | Price |
|---|---|---|
| 2/29/2024 | Sold | $530,000+1%$363/sqft |
Source: | ||
| 1/15/2024 | Pending sale | $525,000$359/sqft |
Source: | ||
| 1/8/2024 | Listed for sale | $525,000$359/sqft |
Source: | ||
Public tax history
| Year | Property taxes | Tax assessment |
|---|---|---|
| 2024 | $6,080 | $412,200 |
| 2023 | $6,080 +12.3% | $412,200 +39.5% |
| 2022 | $5,415 +5.4% | $295,400 +8.6% |
Find assessor info on the county website
Neighborhood: 04072
Nearby schools
GreatSchools rating
- NAYoung SchoolGrades: K-2Distance: 1.5 mi
- 7/10Saco Middle SchoolGrades: 6-8Distance: 0.7 mi
- NASaco Transition ProgramGrades: 9-12Distance: 2.6 mi

Get pre-qualified for a loan
At Zillow Home Loans, we can pre-qualify you in as little as 5 minutes with no impact to your credit score.An equal housing lender. NMLS #10287.

