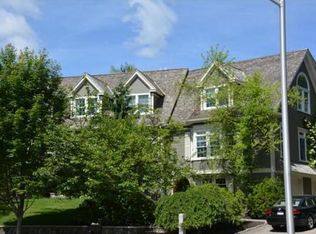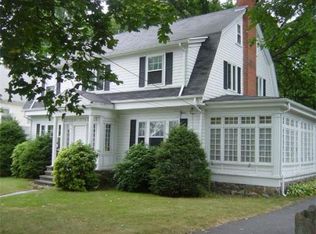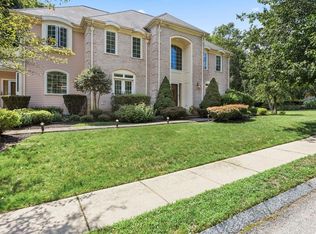Sold for $1,750,000 on 09/30/25
$1,750,000
5 Supreme Ct, Swampscott, MA 01907
4beds
4,000sqft
Single Family Residence
Built in 1997
0.46 Acres Lot
$1,755,900 Zestimate®
$438/sqft
$5,078 Estimated rent
Home value
$1,755,900
$1.60M - $1.93M
$5,078/mo
Zestimate® history
Loading...
Owner options
Explore your selling options
What's special
Exceptional opportunity to own this stunning brick Colonial on a professionally landscaped ½-acre lot in a prestigious cul-de-sac. Over 4,000 sq ft of living space with open floor plan, high ceilings, hardwood floors, dual staircases, and home office. Sunken living room with fireplace, 10’ ceiling, and custom built-ins. Spacious stainless kitchen with island, pantry, and easy access to mudroom and heated 2-car garage. 4 bedrooms (2 ensuite), 3.5 baths, full laundry room. Luxurious primary suite features vaulted ceiling, spa tub, and steam shower. Expansive deck and patio with wood-burning stone fireplace and built-in grill—perfect for entertaining. Walk-up attic with 780 sf of finishable space and rooftop deck access. Finished lower level includes family room, gym, and wine cellar. New roof. Convenient to top schools, train, beaches, and restaurants. A rare chance to enjoy location, quality, and lifestyle in one remarkable home. 12 Miles to Logan International Airport.
Zillow last checked: 8 hours ago
Listing updated: September 30, 2025 at 01:13pm
Listed by:
Steven White 781-690-6433,
William Raveis R.E. & Home Services 781-631-1199
Bought with:
Tim Knauer
Compass
Source: MLS PIN,MLS#: 73416383
Facts & features
Interior
Bedrooms & bathrooms
- Bedrooms: 4
- Bathrooms: 4
- Full bathrooms: 3
- 1/2 bathrooms: 1
Primary bedroom
- Features: Bathroom - Full, Vaulted Ceiling(s), Walk-In Closet(s), Flooring - Wall to Wall Carpet, Recessed Lighting, Remodeled
- Level: Second
- Area: 474.88
- Dimensions: 21.75 x 21.83
Bedroom 2
- Features: Bathroom - Full, Closet, Flooring - Wall to Wall Carpet
- Level: Second
- Area: 166.83
- Dimensions: 14 x 11.92
Bedroom 3
- Features: Closet, Flooring - Wall to Wall Carpet
- Level: Second
- Area: 162
- Dimensions: 13.5 x 12
Bedroom 4
- Features: Closet, Flooring - Wall to Wall Carpet
- Level: Second
- Area: 162
- Dimensions: 13.5 x 12
Primary bathroom
- Features: Yes
Bathroom 1
- Features: Bathroom - Half, Flooring - Stone/Ceramic Tile
- Level: First
- Width: 4.92
Bathroom 2
- Features: Bathroom - Full, Bathroom - Double Vanity/Sink, Bathroom - Tiled With Shower Stall, Bathroom - Tiled With Tub, Closet/Cabinets - Custom Built, Flooring - Stone/Ceramic Tile
- Level: Second
- Area: 221.13
- Dimensions: 21.75 x 10.17
Bathroom 3
- Features: Bathroom - Tiled With Shower Stall, Closet/Cabinets - Custom Built, Flooring - Stone/Ceramic Tile
- Level: Second
- Area: 36.81
- Dimensions: 7.75 x 4.75
Dining room
- Features: Vaulted Ceiling(s), Flooring - Hardwood, Open Floorplan, Crown Molding
- Level: Main,First
- Area: 180.99
- Dimensions: 13.83 x 13.08
Family room
- Features: Closet/Cabinets - Custom Built, Flooring - Wall to Wall Carpet, Open Floorplan, Recessed Lighting, Remodeled
- Level: Basement
- Area: 295.5
- Dimensions: 18 x 16.42
Kitchen
- Features: Closet/Cabinets - Custom Built, Flooring - Hardwood, Dining Area, Pantry, Countertops - Stone/Granite/Solid, Countertops - Upgraded, Breakfast Bar / Nook, Open Floorplan, Recessed Lighting, Remodeled, Stainless Steel Appliances, Storage, Crown Molding
- Level: Main,First
- Area: 228.13
- Dimensions: 18.75 x 12.17
Living room
- Features: Closet/Cabinets - Custom Built, Flooring - Hardwood, Open Floorplan, Recessed Lighting, Crown Molding, Window Seat
- Level: Main,First
- Area: 323
- Dimensions: 22.67 x 14.25
Office
- Features: Flooring - Hardwood, French Doors, Crown Molding
- Level: Main
- Area: 164.5
- Dimensions: 14 x 11.75
Heating
- Baseboard, Natural Gas
Cooling
- Central Air
Appliances
- Laundry: Second Floor, Electric Dryer Hookup, Washer Hookup
Features
- Open Floorplan, Recessed Lighting, Closet, Vaulted Ceiling(s), Crown Molding, Bathroom - Tiled With Tub & Shower, Closet/Cabinets - Custom Built, Exercise Room, Wine Cellar, Foyer, Home Office, Sitting Room, Bathroom, Central Vacuum, Walk-up Attic, Wired for Sound, Internet Available - Broadband
- Flooring: Tile, Carpet, Concrete, Hardwood, Flooring - Hardwood, Flooring - Wall to Wall Carpet, Flooring - Stone/Ceramic Tile
- Doors: French Doors, Insulated Doors, Storm Door(s)
- Windows: Insulated Windows, Screens
- Basement: Full,Partially Finished
- Number of fireplaces: 2
- Fireplace features: Living Room
Interior area
- Total structure area: 4,000
- Total interior livable area: 4,000 sqft
- Finished area above ground: 3,243
- Finished area below ground: 757
Property
Parking
- Total spaces: 12
- Parking features: Attached, Garage Door Opener, Heated Garage, Storage, Workshop in Garage, Insulated, Oversized, Paved Drive, Off Street, Driveway, Paved
- Attached garage spaces: 2
- Uncovered spaces: 10
Accessibility
- Accessibility features: No
Features
- Patio & porch: Deck - Roof, Deck - Vinyl, Patio
- Exterior features: Deck - Roof, Deck - Vinyl, Patio, Rain Gutters, Professional Landscaping, Sprinkler System, Decorative Lighting, Screens, Garden, Stone Wall, Outdoor Gas Grill Hookup
- Has view: Yes
- View description: Scenic View(s)
- Waterfront features: Ocean, Walk to, 3/10 to 1/2 Mile To Beach, Beach Ownership(Public)
Lot
- Size: 0.46 Acres
- Features: Cul-De-Sac, Level
Details
- Parcel number: 2167589
- Zoning: A-2
Construction
Type & style
- Home type: SingleFamily
- Architectural style: Colonial
- Property subtype: Single Family Residence
Materials
- Frame, Brick
- Foundation: Concrete Perimeter
- Roof: Shingle,Rubber
Condition
- Updated/Remodeled
- Year built: 1997
Utilities & green energy
- Electric: Circuit Breakers
- Sewer: Public Sewer
- Water: Public
- Utilities for property: for Gas Range, for Electric Dryer, Washer Hookup, Outdoor Gas Grill Hookup
Green energy
- Energy efficient items: Thermostat
Community & neighborhood
Community
- Community features: Public Transportation, Shopping, Pool, Tennis Court(s), Park, Walk/Jog Trails, Golf, Medical Facility, Laundromat, Bike Path, Conservation Area, Highway Access, House of Worship, Marina, Private School, Public School, T-Station, University, Sidewalks
Location
- Region: Swampscott
Other
Other facts
- Road surface type: Paved
Price history
| Date | Event | Price |
|---|---|---|
| 9/30/2025 | Sold | $1,750,000+3.2%$438/sqft |
Source: MLS PIN #73416383 | ||
| 8/18/2025 | Contingent | $1,695,000$424/sqft |
Source: MLS PIN #73416383 | ||
| 8/11/2025 | Listed for sale | $1,695,000$424/sqft |
Source: MLS PIN #73416383 | ||
Public tax history
| Year | Property taxes | Tax assessment |
|---|---|---|
| 2025 | $16,798 +1.3% | $1,464,500 +1.4% |
| 2024 | $16,587 +6.8% | $1,443,600 +9.1% |
| 2023 | $15,534 | $1,323,200 |
Find assessor info on the county website
Neighborhood: 01907
Nearby schools
GreatSchools rating
- 7/10Swampscott Middle SchoolGrades: PK,5-8Distance: 0.4 mi
- 8/10Swampscott High SchoolGrades: 9-12Distance: 0.6 mi
Schools provided by the listing agent
- Elementary: Public/Private
- Middle: Public/Private
- High: Public/Private
Source: MLS PIN. This data may not be complete. We recommend contacting the local school district to confirm school assignments for this home.
Get a cash offer in 3 minutes
Find out how much your home could sell for in as little as 3 minutes with a no-obligation cash offer.
Estimated market value
$1,755,900
Get a cash offer in 3 minutes
Find out how much your home could sell for in as little as 3 minutes with a no-obligation cash offer.
Estimated market value
$1,755,900


