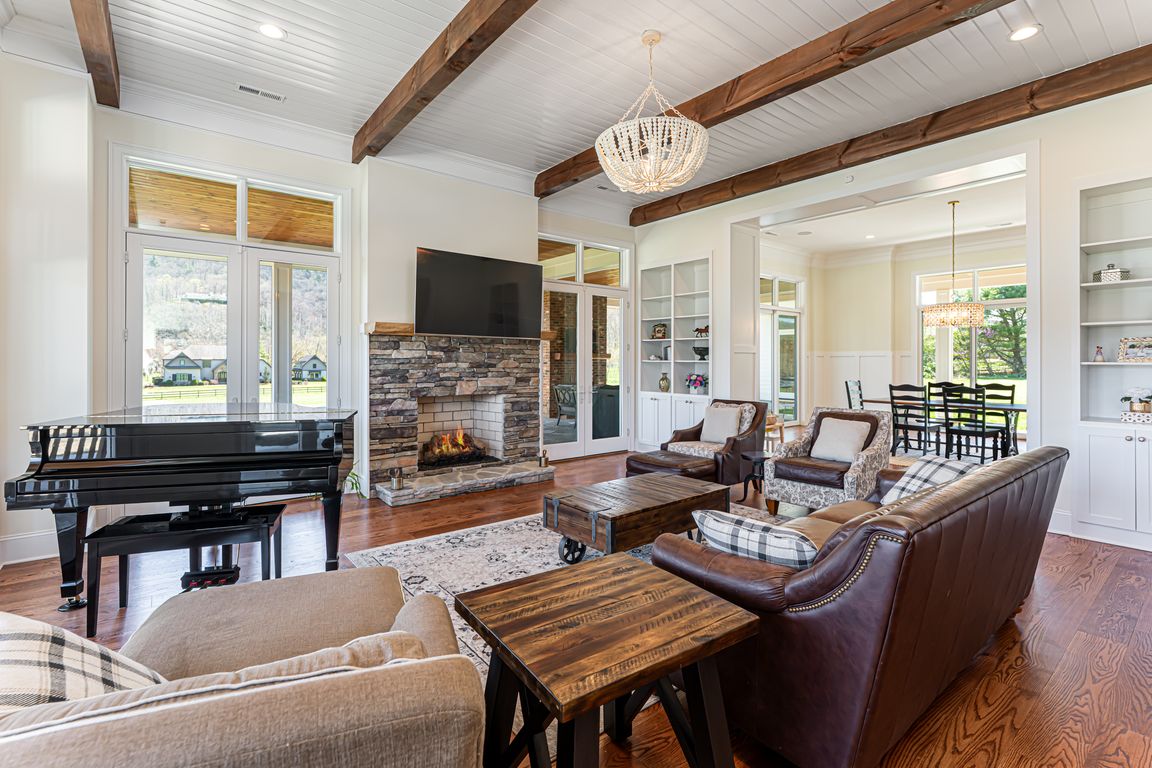
ActivePrice cut: $75K (9/18)
$2,875,000
4beds
3,707sqft
5 Sweetgrass Ln, Fletcher, NC 28732
4beds
3,707sqft
Single family residence
Built in 2024
3.47 Acres
3 Garage spaces
$776 price/sqft
What's special
Gas fireplaceMountain viewsDetached in-law suiteModern luxuryWood-burning fireplaceBeams and pine ceilingsCovered flagstone walkways
On 3.47 acres of serene natural beauty, this exceptional estate is built around the acclaimed 2022 Southern Living Idea House floor plan, seamlessly blending timeless design with modern luxury. Surrounded by thoughtfully curated, designer landscaping—with hydrangeas, native plantings and a full plan to ensure year-round harmony—this home is as stunning outdoors ...
- 237 days |
- 988 |
- 55 |
Source: Canopy MLS as distributed by MLS GRID,MLS#: 4238739
Travel times
Living Room
Kitchen
Primary Bedroom
Zillow last checked: 8 hours ago
Listing updated: October 10, 2025 at 09:24am
Listing Provided by:
Marilyn Wright 828-279-3980,
Premier Sotheby’s International Realty
Source: Canopy MLS as distributed by MLS GRID,MLS#: 4238739
Facts & features
Interior
Bedrooms & bathrooms
- Bedrooms: 4
- Bathrooms: 5
- Full bathrooms: 4
- 1/2 bathrooms: 1
- Main level bedrooms: 1
Primary bedroom
- Level: Upper
Bedroom s
- Level: Main
Bedroom s
- Level: Upper
Bedroom s
- Level: 2nd Living Quarters
Bathroom full
- Level: Main
Bathroom half
- Level: Main
Bathroom full
- Level: Upper
Bathroom full
- Level: Upper
Bathroom full
- Level: 2nd Living Quarters
Dining room
- Level: Main
Kitchen
- Level: Main
Laundry
- Level: Main
Living room
- Level: Main
Other
- Level: Main
Office
- Level: Upper
Heating
- Heat Pump
Cooling
- Central Air
Appliances
- Included: Dishwasher, Disposal, Double Oven, Gas Oven, Gas Range, Microwave
- Laundry: Mud Room, Main Level
Features
- Total Primary Heated Living Area: 3359
- Flooring: Carpet, Tile, Vinyl, Wood
- Doors: Screen Door(s), Sliding Doors
- Has basement: No
- Attic: Pull Down Stairs
- Fireplace features: Gas Log, Wood Burning
Interior area
- Total structure area: 3,359
- Total interior livable area: 3,707 sqft
- Finished area above ground: 3,359
- Finished area below ground: 0
Property
Parking
- Total spaces: 3
- Parking features: Detached Garage, Garage on Main Level
- Garage spaces: 3
Features
- Levels: Two
- Stories: 2
- Fencing: Partial
- Has view: Yes
- View description: Mountain(s)
Lot
- Size: 3.47 Acres
- Features: Cleared, Corner Lot, Level
Details
- Parcel number: 966470303300000
- Zoning: R-LD
- Special conditions: Standard
- Horse amenities: Other - See Remarks
Construction
Type & style
- Home type: SingleFamily
- Property subtype: Single Family Residence
Materials
- Hardboard Siding
- Foundation: Slab
- Roof: Metal
Condition
- New construction: No
- Year built: 2024
Utilities & green energy
- Sewer: Septic Installed
- Water: Well
- Utilities for property: Electricity Connected
Community & HOA
Community
- Security: Carbon Monoxide Detector(s), Security System, Smoke Detector(s)
- Subdivision: Cane Creek Meadows
Location
- Region: Fletcher
- Elevation: 2000 Feet
Financial & listing details
- Price per square foot: $776/sqft
- Tax assessed value: $803,900
- Annual tax amount: $4,949
- Date on market: 4/3/2025
- Cumulative days on market: 237 days
- Listing terms: Cash,Conventional
- Exclusions: porch fireplace grate/and irons, washer & dryer, refrigerator in garage
- Electric utility on property: Yes
- Road surface type: Concrete, Paved