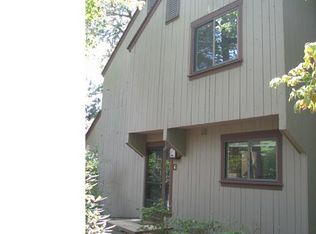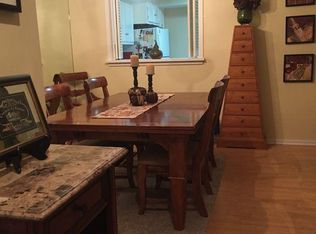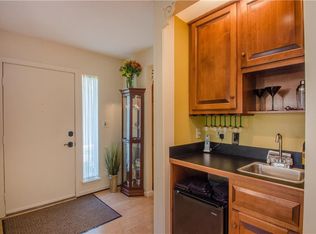Sold for $250,000 on 08/09/23
$250,000
5 Sycamore Lane #5, Avon, CT 06001
2beds
1,251sqft
Condominium, Townhouse
Built in 1975
-- sqft lot
$302,500 Zestimate®
$200/sqft
$2,680 Estimated rent
Home value
$302,500
$287,000 - $321,000
$2,680/mo
Zestimate® history
Loading...
Owner options
Explore your selling options
What's special
This fantastic, spacious condo in Farmington Woods offers a great open main floor plan. The fireplaced living room with sliders to the private deck is adjoined with the dining room that has a passthrough breakfast bar to the kitchen. The eat in space kitchen has granite counters, subway tile backsplash and tile floors. There is also a half bath on the main floor as well. The back hall has the door to the attached garage for easy access when you get home, as well as the stairs to the upper level. Upstairs you’ll find the primary bedroom suite with an updated bath. There is the second bedroom with it’s own updated hallway bathroom, and the laundry can be found in the hall closet upstairs. Couple all this with the fantastic amenities that Farmington Woods has to offer. An amazing golf course, tennis, paddle tennis, pools, the clubhouse with a great restaurant very close to this unit! The complex also has gated security access, and is conveniently located right on the Avon Farmington border, with easy access to shopping and dining and outdoor activities. Check out the complex at https://farmingtonwoods.com/
Zillow last checked: 8 hours ago
Listing updated: July 09, 2024 at 08:18pm
Listed by:
Carl A. Lantz 860-515-8225,
Coldwell Banker Realty 860-231-2600
Bought with:
Sandra M. Schede, REB.0607710
Maier Real Estate
Source: Smart MLS,MLS#: 170580864
Facts & features
Interior
Bedrooms & bathrooms
- Bedrooms: 2
- Bathrooms: 3
- Full bathrooms: 2
- 1/2 bathrooms: 1
Primary bedroom
- Features: Full Bath, Wall/Wall Carpet
- Level: Upper
- Area: 228 Square Feet
- Dimensions: 19 x 12
Bedroom
- Features: Wall/Wall Carpet
- Level: Upper
- Area: 132 Square Feet
- Dimensions: 12 x 11
Bathroom
- Features: Tile Floor
- Level: Upper
Dining room
- Features: Wall/Wall Carpet
- Level: Main
- Area: 216 Square Feet
- Dimensions: 12 x 18
Kitchen
- Features: Granite Counters, Tile Floor
- Level: Main
- Area: 100 Square Feet
- Dimensions: 10 x 10
Living room
- Features: Fireplace, Sliders, Wall/Wall Carpet
- Level: Main
- Area: 216 Square Feet
- Dimensions: 12 x 18
Heating
- Forced Air, Natural Gas
Cooling
- Central Air
Appliances
- Included: Electric Range, Microwave, Refrigerator, Dishwasher, Washer, Dryer, Gas Water Heater
- Laundry: Upper Level
Features
- Basement: None
- Attic: None
- Number of fireplaces: 1
Interior area
- Total structure area: 1,251
- Total interior livable area: 1,251 sqft
- Finished area above ground: 1,251
- Finished area below ground: 0
Property
Parking
- Total spaces: 2
- Parking features: Attached
- Attached garage spaces: 1
Features
- Stories: 2
- Has private pool: Yes
- Pool features: Indoor, In Ground, Heated
- Has view: Yes
- View description: Water
- Has water view: Yes
- Water view: Water
Details
- Additional structures: Pool House
- Parcel number: 438466
- Zoning: R40
Construction
Type & style
- Home type: Condo
- Architectural style: Townhouse
- Property subtype: Condominium, Townhouse
Materials
- Vinyl Siding
Condition
- New construction: No
- Year built: 1975
Details
- Builder model: Devon
Utilities & green energy
- Sewer: Public Sewer
- Water: Public
Community & neighborhood
Location
- Region: Avon
HOA & financial
HOA
- Has HOA: Yes
- HOA fee: $382 monthly
- Amenities included: Clubhouse, Golf Course, Paddle Tennis, Pool, Tennis Court(s)
Price history
| Date | Event | Price |
|---|---|---|
| 8/9/2023 | Sold | $250,000+0%$200/sqft |
Source: | ||
| 8/4/2023 | Pending sale | $249,900$200/sqft |
Source: | ||
| 6/30/2023 | Listed for sale | $249,900+50.5%$200/sqft |
Source: | ||
| 6/20/2017 | Sold | $166,000-2.3%$133/sqft |
Source: | ||
| 4/22/2017 | Price change | $169,900-2.9%$136/sqft |
Source: Coldwell Banker Residential Brokerage - West Hartford Office #G10209430 | ||
Public tax history
Tax history is unavailable.
Neighborhood: 06001
Nearby schools
GreatSchools rating
- 7/10Pine Grove SchoolGrades: K-4Distance: 1.2 mi
- 9/10Avon Middle SchoolGrades: 7-8Distance: 1.7 mi
- 10/10Avon High SchoolGrades: 9-12Distance: 1.2 mi
Schools provided by the listing agent
- Elementary: Pine Grove
- Middle: Avon,Thompson
- High: Avon
Source: Smart MLS. This data may not be complete. We recommend contacting the local school district to confirm school assignments for this home.

Get pre-qualified for a loan
At Zillow Home Loans, we can pre-qualify you in as little as 5 minutes with no impact to your credit score.An equal housing lender. NMLS #10287.
Sell for more on Zillow
Get a free Zillow Showcase℠ listing and you could sell for .
$302,500
2% more+ $6,050
With Zillow Showcase(estimated)
$308,550

