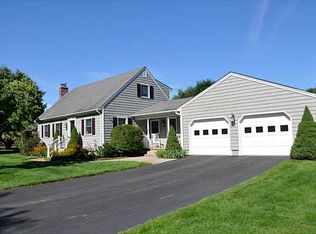Sold for $725,000 on 10/06/25
$725,000
5 Tanager Rd, Seekonk, MA 02771
5beds
2,620sqft
Single Family Residence
Built in 1980
0.54 Acres Lot
$724,400 Zestimate®
$277/sqft
$4,362 Estimated rent
Home value
$724,400
$659,000 - $797,000
$4,362/mo
Zestimate® history
Loading...
Owner options
Explore your selling options
What's special
Welcome to 5 Tanager Rd., a spacious 5-bedroom, 2.5-bath home in the highly sought-after Meadows neighborhood of Seekonk. Featuring hardwood floors in 4 bedrooms, living room and dining room, a beautifully appointed kitchen with cherry cabinetry and Corian countertops, and a large family room with a charming brick fireplace. This home blends comfort and style. Enjoy peace of mind as this house is alarmed, has a 50-year Architectural roof(with 28 yrs remaining) and a high-efficiency 7-zone heating system. Step outside to the deck over looking a beautifully landscaped, private yard; perfect for relaxing and entertaining.
Zillow last checked: 8 hours ago
Listing updated: October 08, 2025 at 02:27pm
Listed by:
Elizabeth Ruehrwein 508-243-9632,
RE/MAX Integrity 508-738-8092,
Elizabeth Ruehrwein 508-243-9632
Bought with:
James Derentis
Residential Properties Ltd
Source: MLS PIN,MLS#: 73417540
Facts & features
Interior
Bedrooms & bathrooms
- Bedrooms: 5
- Bathrooms: 3
- Full bathrooms: 2
- 1/2 bathrooms: 1
Primary bedroom
- Features: Flooring - Hardwood
- Level: Second
- Area: 224
- Dimensions: 16 x 14
Bedroom 2
- Features: Flooring - Hardwood
- Level: Second
- Area: 132
- Dimensions: 12 x 11
Bedroom 3
- Features: Flooring - Hardwood
- Level: Second
- Area: 169
- Dimensions: 13 x 13
Bedroom 4
- Features: Flooring - Hardwood
- Level: Second
- Area: 156
- Dimensions: 13 x 12
Bedroom 5
- Features: Flooring - Wall to Wall Carpet
- Level: First
- Area: 156
- Dimensions: 13 x 12
Bathroom 1
- Features: Bathroom - Half, Countertops - Stone/Granite/Solid
- Level: First
- Area: 40
- Dimensions: 8 x 5
Bathroom 2
- Features: Bathroom - Full, Countertops - Stone/Granite/Solid
- Level: Second
- Area: 40
- Dimensions: 8 x 5
Bathroom 3
- Features: Bathroom - Full, Countertops - Stone/Granite/Solid
- Level: Second
- Area: 40
- Dimensions: 8 x 5
Dining room
- Features: Flooring - Hardwood, Window(s) - Bay/Bow/Box
- Level: First
Family room
- Features: Flooring - Wall to Wall Carpet, Window(s) - Bay/Bow/Box
- Level: First
- Area: 400
- Dimensions: 20 x 20
Kitchen
- Features: Flooring - Stone/Ceramic Tile, Countertops - Stone/Granite/Solid
- Level: First
Living room
- Features: Flooring - Hardwood, Window(s) - Bay/Bow/Box
- Level: First
- Area: 208
- Dimensions: 16 x 13
Heating
- Baseboard, Oil
Cooling
- Window Unit(s), Wall Unit(s), None, Whole House Fan
Appliances
- Laundry: First Floor, Electric Dryer Hookup
Features
- Central Vacuum
- Windows: Screens
- Basement: Full
- Number of fireplaces: 1
- Fireplace features: Family Room
Interior area
- Total structure area: 2,620
- Total interior livable area: 2,620 sqft
- Finished area above ground: 2,620
Property
Parking
- Total spaces: 7
- Parking features: Attached, Paved Drive, Paved
- Attached garage spaces: 2
- Uncovered spaces: 5
Features
- Patio & porch: Porch, Deck - Wood, Patio
- Exterior features: Porch, Deck - Wood, Patio, Rain Gutters, Sprinkler System, Screens, Fenced Yard
- Fencing: Fenced
Lot
- Size: 0.54 Acres
- Features: Corner Lot, Wooded
Details
- Parcel number: SEEKM0250B0000L02700,3264456
- Zoning: R2
Construction
Type & style
- Home type: SingleFamily
- Architectural style: Colonial,Garrison
- Property subtype: Single Family Residence
Materials
- Frame, Brick
- Foundation: Concrete Perimeter
- Roof: Shingle
Condition
- Year built: 1980
Utilities & green energy
- Electric: 200+ Amp Service
- Sewer: Private Sewer
- Water: Public
- Utilities for property: for Electric Range, for Electric Oven, for Electric Dryer
Community & neighborhood
Security
- Security features: Security System
Community
- Community features: Public Transportation, Shopping, Park, Walk/Jog Trails, Golf, Medical Facility, Bike Path, Highway Access, Private School, Public School
Location
- Region: Seekonk
- Subdivision: R
Price history
| Date | Event | Price |
|---|---|---|
| 10/6/2025 | Sold | $725,000+3.6%$277/sqft |
Source: MLS PIN #73417540 Report a problem | ||
| 8/21/2025 | Contingent | $699,900$267/sqft |
Source: MLS PIN #73417540 Report a problem | ||
| 8/13/2025 | Listed for sale | $699,900+53.8%$267/sqft |
Source: MLS PIN #73417540 Report a problem | ||
| 4/10/2009 | Listing removed | $455,000$174/sqft |
Source: NCI Report a problem | ||
| 1/18/2009 | Listed for sale | $455,000+9.1%$174/sqft |
Source: NCI Report a problem | ||
Public tax history
| Year | Property taxes | Tax assessment |
|---|---|---|
| 2025 | $7,435 +4.3% | $602,000 +4.3% |
| 2024 | $7,127 +6.5% | $577,100 +13% |
| 2023 | $6,693 +10.9% | $510,500 +12.8% |
Find assessor info on the county website
Neighborhood: 02771
Nearby schools
GreatSchools rating
- 6/10Mildred Aitken SchoolGrades: PK-5Distance: 1.9 mi
- 7/10Dr. Kevin M. Hurley Middle SchoolGrades: 6-8Distance: 0.8 mi
- 8/10Seekonk High SchoolGrades: 9-12Distance: 2.6 mi
Schools provided by the listing agent
- Elementary: Mildred Aitken
- Middle: Kevin Hurley
- High: Seekonk High
Source: MLS PIN. This data may not be complete. We recommend contacting the local school district to confirm school assignments for this home.

Get pre-qualified for a loan
At Zillow Home Loans, we can pre-qualify you in as little as 5 minutes with no impact to your credit score.An equal housing lender. NMLS #10287.
Sell for more on Zillow
Get a free Zillow Showcase℠ listing and you could sell for .
$724,400
2% more+ $14,488
With Zillow Showcase(estimated)
$738,888