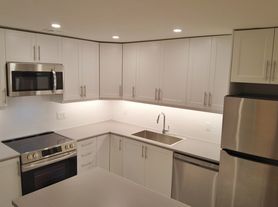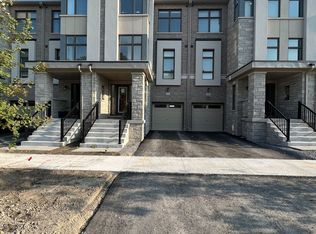Welcome Home! This Stunning 4+1 Executive Home Features 4,701 Sq Ft Of Living Space! An Amazing Finished Walk-Out Basement Backing Onto Greenspace In Aurora Highlands! Hardwood Floors, Spacious Open Concept Layout, Pot Lights & Crown Moulding! Large Gourmet Kitchen With Quartz Counters, S/S Appliances, Centre Island & Walk-Out To Deck! Relaxing Primary Suite Walk-In Closet, Luxurious 5Pc Ensuite & Walk-In To Private Study! The Basement Boasts A Rec Room, 5th Bedroom With Walk-In Closet, 3Pc Bath, Utility Room & Workshop! Private Backyard With No Neighbours Behind! New roof 2025 and back deck 2024.
House for rent
C$4,950/mo
5 Tannery Creek Cres, Aurora, ON L4G 5N3
5beds
Price may not include required fees and charges.
Singlefamily
Available now
-- Pets
Central air
Ensuite laundry
5 Parking spaces parking
Natural gas, forced air, fireplace
What's special
Finished walk-out basementBacking onto greenspaceHardwood floorsOpen concept layoutPot lightsCrown mouldingLarge gourmet kitchen
- 6 days
- on Zillow |
- -- |
- -- |
Travel times
Looking to buy when your lease ends?
Consider a first-time homebuyer savings account designed to grow your down payment with up to a 6% match & 3.83% APY.
Facts & features
Interior
Bedrooms & bathrooms
- Bedrooms: 5
- Bathrooms: 4
- Full bathrooms: 4
Heating
- Natural Gas, Forced Air, Fireplace
Cooling
- Central Air
Appliances
- Laundry: Ensuite
Features
- Walk In Closet
- Has basement: Yes
- Has fireplace: Yes
Property
Parking
- Total spaces: 5
- Details: Contact manager
Features
- Stories: 2
- Exterior features: Contact manager
Construction
Type & style
- Home type: SingleFamily
- Property subtype: SingleFamily
Materials
- Roof: Asphalt
Community & HOA
Location
- Region: Aurora
Financial & listing details
- Lease term: Contact For Details
Price history
Price history is unavailable.

