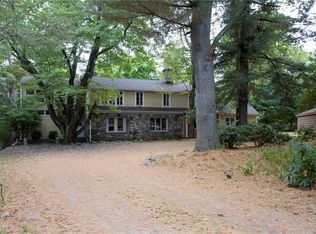Sold for $1,075,000
$1,075,000
5 Tavano Road, Ossining, NY 10562
3beds
2,295sqft
Single Family Residence, Residential
Built in 1967
0.92 Acres Lot
$1,167,200 Zestimate®
$468/sqft
$4,877 Estimated rent
Home value
$1,167,200
$1.07M - $1.28M
$4,877/mo
Zestimate® history
Loading...
Owner options
Explore your selling options
What's special
Imagine the thrill you get while sailing over the water in a totally quiet and private location. That's what you'll feel when you enter this extraordinary Mid Century Modern house that's positioned directly on a secluded pond surrounded by lush greenery. What makes the experience even more powerful is that the living room and surrounding deck come to a point so you feel like you're on the bow of a ship. Looking for a one-of-a kind home that will "wow" and impress your family and friends? This is it!
The house has a beautifully functional layout: eat-in kitchen, dining room, den, plus a master bedroom suite with a walk-in closet and full bathroom, and two additional bedrooms. The finished basement has an open living space, a smaller room that would make a perfect home office, plus lots of storage space, not to mention a huge 2-car garage. But, honestly, you'll spend most of your time in the living room and deck just soaking up the view from 14 sets of sliding glass doors. Additional Information: ParkingFeatures:2 Car Attached,
Zillow last checked: 8 hours ago
Listing updated: December 18, 2024 at 11:04am
Listed by:
Diane J. Silverman 914-482-3445,
Keller Williams NY Realty 914-437-6100
Bought with:
Non Member-MLS
Buyer Representation Office
Source: OneKey® MLS,MLS#: H6319631
Facts & features
Interior
Bedrooms & bathrooms
- Bedrooms: 3
- Bathrooms: 3
- Full bathrooms: 3
Bedroom 1
- Level: First
Bedroom 2
- Level: First
Bathroom 1
- Level: First
Bathroom 2
- Level: First
Bathroom 3
- Level: Basement
Other
- Level: First
Dining room
- Level: First
Kitchen
- Level: First
Living room
- Level: First
Office
- Level: First
Heating
- Forced Air
Cooling
- Central Air
Appliances
- Included: Dishwasher, Dryer, Microwave, Refrigerator, Washer, Gas Water Heater
Features
- Master Downstairs, First Floor Bedroom, First Floor Full Bath, Cathedral Ceiling(s), Eat-in Kitchen, Primary Bathroom
- Flooring: Hardwood
- Windows: Oversized Windows, Screens, Skylight(s), Wall of Windows
- Basement: Finished,Walk-Out Access
- Attic: None
- Number of fireplaces: 1
Interior area
- Total structure area: 2,295
- Total interior livable area: 2,295 sqft
Property
Parking
- Total spaces: 2
- Parking features: Attached, Garage Door Opener
Features
- Levels: One
- Stories: 1
- Patio & porch: Deck, Terrace, Wrap Around
- Waterfront features: Water Access, Waterfront
Lot
- Size: 0.92 Acres
- Features: Historic District, Views
Details
- Parcel number: 428909001000000000001300003
Construction
Type & style
- Home type: SingleFamily
- Architectural style: Mid-Century Modern,Ranch
- Property subtype: Single Family Residence, Residential
Materials
- Stucco, Wood Siding
Condition
- Actual
- Year built: 1967
Utilities & green energy
- Sewer: Public Sewer
- Water: Public
- Utilities for property: Trash Collection Public
Green energy
- Energy generation: Solar
Community & neighborhood
Location
- Region: Ossining
- Subdivision: Robinwood Historic District
Other
Other facts
- Listing agreement: Exclusive Right To Sell
Price history
| Date | Event | Price |
|---|---|---|
| 12/18/2024 | Sold | $1,075,000+22.9%$468/sqft |
Source: | ||
| 9/12/2024 | Pending sale | $875,000$381/sqft |
Source: | ||
| 8/13/2024 | Listed for sale | $875,000$381/sqft |
Source: | ||
Public tax history
| Year | Property taxes | Tax assessment |
|---|---|---|
| 2024 | -- | $670,700 +6.9% |
| 2023 | -- | $627,300 +11.8% |
| 2022 | -- | $561,000 +0.8% |
Find assessor info on the county website
Neighborhood: 10562
Nearby schools
GreatSchools rating
- NABrookside SchoolGrades: K-2Distance: 0.6 mi
- 5/10Anne M Dorner Middle SchoolGrades: 6-8Distance: 1.7 mi
- 4/10Ossining High SchoolGrades: 9-12Distance: 1.9 mi
Schools provided by the listing agent
- Middle: Anne M Dorner Middle School
- High: Ossining High School
Source: OneKey® MLS. This data may not be complete. We recommend contacting the local school district to confirm school assignments for this home.
Get a cash offer in 3 minutes
Find out how much your home could sell for in as little as 3 minutes with a no-obligation cash offer.
Estimated market value$1,167,200
Get a cash offer in 3 minutes
Find out how much your home could sell for in as little as 3 minutes with a no-obligation cash offer.
Estimated market value
$1,167,200
