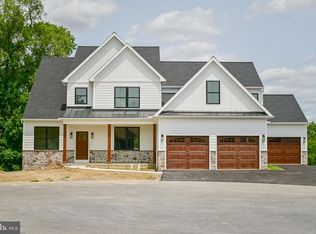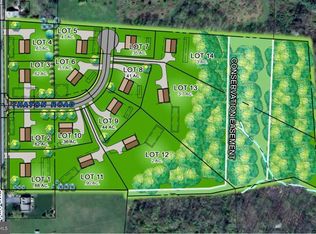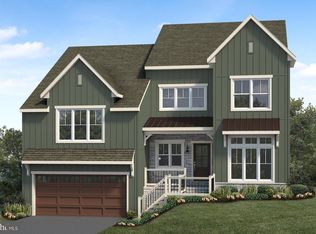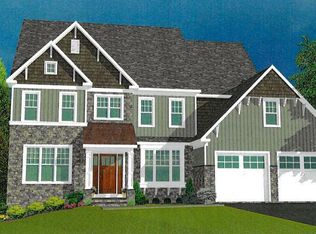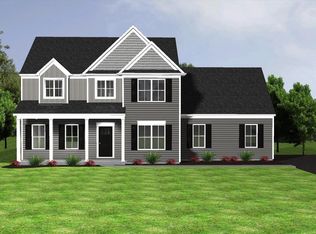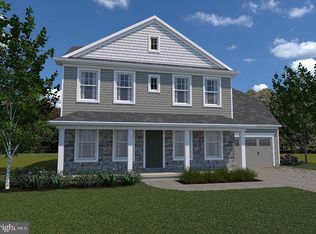Located in the sought-after Owl Hill Preserve, this new build by Hess Home Builders is equal parts stunning and smart. With top-quality craftsmanship, well-planned spaces, and details that make everyday living feel effortless, this home is built to impress and built to last. Step inside to over 3,000 finished square feet of light-filled, open living. The quartz-topped kitchen is GE Profile-equipped and flows seamlessly into the main living area — perfect for entertaining or keeping an eye on things while cooking. Upstairs, a spacious primary suite awaits with a spa-worthy bath, along with three additional bedrooms, two more full baths, and storage galore. Need more space? A full basement with 9-foot ceilings and daylight windows offers endless potential. Outside, relax on the rear deck and soak in peaceful, rolling views that stretch for miles. Practical perks include two-zone heating and cooling, a propane tankless water heater, an active radon system, future space for an optional elevator (age in place!) and a 3-car garage. Looking for a home that feels like a fresh start and a forever plan? This one’s a standout. And good news — there’s still time to make it your own! Buyers can customize design selections like tile, flooring, countertops and other finishes if you jump in soon enough!
Pending
$975,000
5 Thaton Rd, Lititz, PA 17543
4beds
3,220sqft
Est.:
Single Family Residence
Built in ----
0.36 Acres Lot
$938,000 Zestimate®
$303/sqft
$-- HOA
What's special
Peaceful rolling viewsQuartz-topped kitchenStorage galoreRear deckLight-filled open livingDaylight windowsSpacious primary suite
- 242 days |
- 32 |
- 0 |
Zillow last checked: 8 hours ago
Listing updated: December 31, 2025 at 01:15am
Listed by:
Allison Deutsch 717-847-9322,
Berkshire Hathaway HomeServices Homesale Realty (800) 383-3535,
Listing Team: The Allison Deutsch Team, Co-Listing Team: The Allison Deutsch Team,Co-Listing Agent: Patrick W Trimble 717-475-0955,
Berkshire Hathaway HomeServices Homesale Realty
Source: Bright MLS,MLS#: PALA2071404
Facts & features
Interior
Bedrooms & bathrooms
- Bedrooms: 4
- Bathrooms: 4
- Full bathrooms: 3
- 1/2 bathrooms: 1
- Main level bathrooms: 1
Rooms
- Room types: Dining Room, Primary Bedroom, Bedroom 2, Bedroom 3, Bedroom 4, Kitchen, Foyer, Study, Great Room, Laundry, Primary Bathroom, Full Bath, Half Bath
Primary bedroom
- Features: Walk-In Closet(s)
- Level: Upper
- Area: 240 Square Feet
- Dimensions: 16 x 15
Bedroom 2
- Features: Walk-In Closet(s)
- Level: Upper
- Area: 234 Square Feet
- Dimensions: 18 x 13
Bedroom 3
- Features: Walk-In Closet(s)
- Level: Upper
- Area: 121 Square Feet
- Dimensions: 11 x 11
Bedroom 4
- Features: Walk-In Closet(s)
- Level: Upper
- Area: 121 Square Feet
- Dimensions: 11 x 11
Primary bathroom
- Features: Soaking Tub, Bathroom - Walk-In Shower
- Level: Upper
- Area: 105 Square Feet
- Dimensions: 15 x 7
Dining room
- Level: Main
- Area: 315 Square Feet
- Dimensions: 21 x 15
Foyer
- Level: Main
- Area: 84 Square Feet
- Dimensions: 12 x 7
Other
- Level: Upper
- Area: 45 Square Feet
- Dimensions: 9 x 5
Other
- Level: Upper
- Area: 70 Square Feet
- Dimensions: 10 x 7
Great room
- Features: Fireplace - Other
- Level: Main
- Area: 440 Square Feet
- Dimensions: 22 x 20
Half bath
- Level: Main
- Area: 49 Square Feet
- Dimensions: 7 x 7
Kitchen
- Features: Pantry, Kitchen - Propane Cooking, Kitchen Island
- Level: Main
- Area: 240 Square Feet
- Dimensions: 16 x 15
Laundry
- Level: Upper
- Area: 48 Square Feet
- Dimensions: 8 x 6
Mud room
- Features: Walk-In Closet(s)
- Level: Main
- Area: 90 Square Feet
- Dimensions: 10 x 9
Study
- Level: Main
- Area: 130 Square Feet
- Dimensions: 13 x 10
Heating
- Forced Air, Propane
Cooling
- Central Air, Electric
Appliances
- Included: Water Heater
- Laundry: Upper Level, Laundry Room, Mud Room
Features
- Soaking Tub, Bathroom - Walk-In Shower, Built-in Features, Open Floorplan, Kitchen Island, Pantry, Primary Bath(s), Walk-In Closet(s)
- Basement: Partial,Full,Sump Pump,Walk-Out Access,Concrete
- Number of fireplaces: 1
- Fireplace features: Gas/Propane
Interior area
- Total structure area: 3,220
- Total interior livable area: 3,220 sqft
- Finished area above ground: 3,220
- Finished area below ground: 0
Property
Parking
- Total spaces: 3
- Parking features: Garage Faces Side, Garage Faces Front, Oversized, Inside Entrance, Attached, Driveway
- Attached garage spaces: 3
- Has uncovered spaces: Yes
Accessibility
- Accessibility features: None
Features
- Levels: Two
- Stories: 2
- Patio & porch: Deck, Patio, Porch
- Pool features: None
Lot
- Size: 0.36 Acres
- Features: Level, Sloped
Details
- Additional structures: Above Grade, Below Grade
- Parcel number: 6001939500000
- Zoning: RESIDENTIAL
- Special conditions: Standard
Construction
Type & style
- Home type: SingleFamily
- Architectural style: Transitional
- Property subtype: Single Family Residence
Materials
- Frame, Vinyl Siding, Stone
- Foundation: Concrete Perimeter
- Roof: Composition,Shingle
Condition
- Excellent
- New construction: Yes
Utilities & green energy
- Electric: 200+ Amp Service
- Sewer: Public Sewer
- Water: Public
Community & HOA
Community
- Security: Carbon Monoxide Detector(s), Smoke Detector(s)
- Subdivision: Owl Hill
HOA
- Has HOA: No
Location
- Region: Lititz
- Municipality: WARWICK TWP
Financial & listing details
- Price per square foot: $303/sqft
- Tax assessed value: $57,100
- Annual tax amount: $1,119
- Date on market: 6/12/2025
- Listing agreement: Exclusive Right To Sell
- Listing terms: Cash,Conventional
- Ownership: Fee Simple
Estimated market value
$938,000
$891,000 - $985,000
$2,988/mo
Price history
Price history
| Date | Event | Price |
|---|---|---|
| 12/23/2025 | Pending sale | $975,000$303/sqft |
Source: | ||
| 6/12/2025 | Listed for sale | $975,000+335.3%$303/sqft |
Source: | ||
| 11/6/2024 | Sold | $224,000$70/sqft |
Source: Public Record Report a problem | ||
Public tax history
Public tax history
| Year | Property taxes | Tax assessment |
|---|---|---|
| 2025 | $1,126 | $57,100 |
Find assessor info on the county website
BuyAbility℠ payment
Est. payment
$6,006/mo
Principal & interest
$4657
Property taxes
$1008
Home insurance
$341
Climate risks
Neighborhood: 17543
Nearby schools
GreatSchools rating
- 6/10Kissel Hill El SchoolGrades: PK-6Distance: 1.3 mi
- 7/10Warwick Middle SchoolGrades: 7-9Distance: 2.8 mi
- 9/10Warwick Senior High SchoolGrades: 9-12Distance: 2.5 mi
Schools provided by the listing agent
- District: Warwick
Source: Bright MLS. This data may not be complete. We recommend contacting the local school district to confirm school assignments for this home.
- Loading
