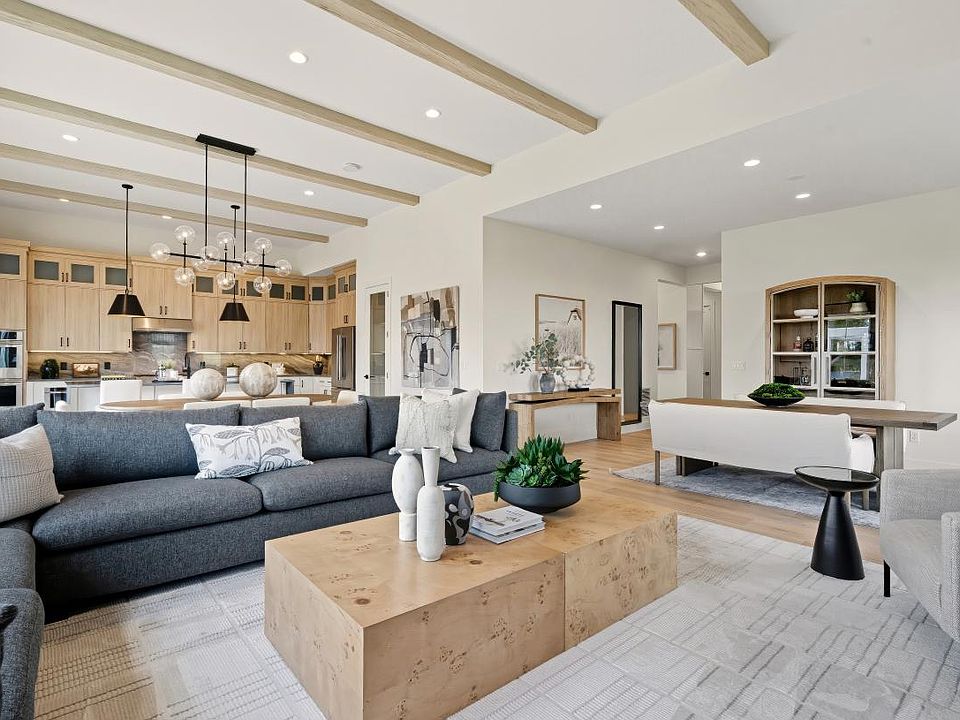The Alstead offers an elegant open-concept design that blends style and functionality. From the moment you step into the welcoming foyer accented by a tray ceiling, you'll feel right at home. Just off the entry, a well-appointed secondary bedroom, full hall bath, and a versatile flex room provide flexible living options for guests or work-from-home needs. The expansive great room flows effortlessly into a casual dining area and opens to the rear yard-creating a seamless space for relaxing or entertaining. Nearby, the chef-inspired kitchen features a spacious center island, generous counter space, and abundant cabinetry to meet all your culinary needs. Tucked away for privacy, the luxurious primary suite offers a roomy walk-in closet and a spa-like bath complete with dual vanities, a lavish shower with seat, convenient linen storage, and a private water closet. Thoughtful touches throughout include a practical everyday entry, a first-floor laundry room, and ample storage space for added convenience. Still time to personalize with design studio finishes.
New construction
55+ community
$1,032,000
5 Thorncrest Ridge Lot #54, Danbury, CT 06810
2beds
2,102sqft
Single Family Residence
Built in 2025
2,178 Square Feet Lot
$1,027,300 Zestimate®
$491/sqft
$340/mo HOA
What's special
Lavish shower with seatLinen storageSpacious center islandGenerous counter spaceVersatile flex roomWell-appointed secondary bedroomPrivate water closet
Call: (845) 413-2771
- 161 days |
- 202 |
- 3 |
Zillow last checked: 7 hours ago
Listing updated: October 06, 2025 at 10:42am
Listed by:
Lauren Logiacco,
Thomas Jacovino,
Casey Prescott,
Marino Realty LLC
Source: Smart MLS,MLS#: 24091946
Travel times
Open houses
Facts & features
Interior
Bedrooms & bathrooms
- Bedrooms: 2
- Bathrooms: 3
- Full bathrooms: 3
Rooms
- Room types: Laundry
Primary bedroom
- Features: High Ceilings, Full Bath, Walk-In Closet(s)
- Level: Main
- Area: 205.5 Square Feet
- Dimensions: 13.7 x 15
Bedroom
- Features: High Ceilings
- Level: Main
- Area: 108.12 Square Feet
- Dimensions: 10.2 x 10.6
Den
- Features: High Ceilings
- Level: Main
- Area: 125.46 Square Feet
- Dimensions: 10.2 x 12.3
Dining room
- Features: High Ceilings, Engineered Wood Floor
- Level: Main
- Area: 128 Square Feet
- Dimensions: 10 x 12.8
Great room
- Features: High Ceilings, Engineered Wood Floor
- Level: Main
- Area: 332.94 Square Feet
- Dimensions: 17.9 x 18.6
Kitchen
- Features: High Ceilings, Dining Area, Kitchen Island
- Level: Main
- Area: 201 Square Feet
- Dimensions: 10 x 20.1
Rec play room
- Features: Full Bath, Wall/Wall Carpet
- Level: Lower
- Area: 1128.6 Square Feet
- Dimensions: 29.7 x 38
Heating
- Gas on Gas, Forced Air, Zoned, Natural Gas
Cooling
- Central Air, Zoned
Appliances
- Included: Gas Range, Microwave, Dishwasher, Tankless Water Heater
- Laundry: Main Level
Features
- Open Floorplan, Entrance Foyer
- Basement: Full,Unfinished,Interior Entry
- Attic: Access Via Hatch
- Number of fireplaces: 1
Interior area
- Total structure area: 2,102
- Total interior livable area: 2,102 sqft
- Finished area above ground: 2,102
Video & virtual tour
Property
Parking
- Total spaces: 2
- Parking features: Attached, Paved, Driveway, Garage Door Opener, Private
- Attached garage spaces: 2
- Has uncovered spaces: Yes
Features
- Has private pool: Yes
- Pool features: Heated, In Ground
Lot
- Size: 2,178 Square Feet
- Features: Subdivided, Landscaped
Details
- Parcel number: 999999999
- Zoning: R
Construction
Type & style
- Home type: SingleFamily
- Architectural style: Colonial,Modern
- Property subtype: Single Family Residence
Materials
- Vinyl Siding
- Foundation: Concrete Perimeter
- Roof: Asphalt
Condition
- Under Construction
- New construction: Yes
- Year built: 2025
Details
- Builder name: Toll Brothers
- Warranty included: Yes
Utilities & green energy
- Sewer: Public Sewer
- Water: Public
Community & HOA
Community
- Features: Golf, Health Club, Medical Facilities, Paddle Tennis, Public Rec Facilities, Near Public Transport, Shopping/Mall
- Security: Security System
- Subdivision: Regency at Rivington
HOA
- Has HOA: Yes
- Amenities included: Clubhouse, Exercise Room/Health Club, Paddle Tennis, Pool, Management
- Services included: Maintenance Grounds, Trash, Snow Removal, Pool Service, Road Maintenance
- HOA fee: $340 monthly
Location
- Region: Danbury
Financial & listing details
- Price per square foot: $491/sqft
- Tax assessed value: $1,000
- Date on market: 4/29/2025
About the community
55+ communityClubhouseViews
Experience the Regency difference at this new 55 and over community in Danbury, CT. Nestled in a prestigious and convenient location, Toll Brothers Regency at Rivington offers the best of both luxury and lifestyle, with a beautiful single-family home built to the highest standards and personalized to reflect your taste and style and a wide array of amenities just beyond your door, including a clubhouse, pool, fitness center, and more, all exclusive to Regency residents. Discover your dream home in this low-maintenance, active-adult community that is designed to delight with endless opportunities for fun and recreation and a true sense of connection with neighbors and friends. Toll Brothers offers you personalization options at our award-winning Design Studio choose designer lighting, hardwood flooring, cabinets and countertops, security and home automation, and much more! Improvements shown do not need to be built. Toll Northeast V Corp. Home price does not include any home site premium.
Source: Toll Brothers Inc.

