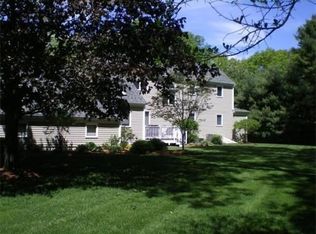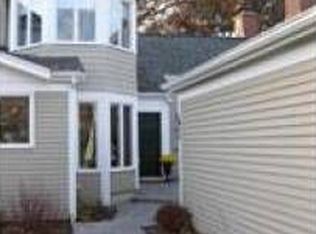Sold for $1,195,000 on 06/07/25
$1,195,000
5 Thornton Ln #5, Concord, MA 01742
3beds
2,902sqft
Condominium, Townhouse
Built in 1985
1.05 Acres Lot
$1,188,000 Zestimate®
$412/sqft
$4,836 Estimated rent
Home value
$1,188,000
$1.10M - $1.28M
$4,836/mo
Zestimate® history
Loading...
Owner options
Explore your selling options
What's special
TERRIFIC OPPORTUNITY in one of CONCORD'S MOST SOUGHT-AFTER CONDO COMPLEXES! This expansive home offers 3 LEVELS OF LIVING SPACE. Welcome to Thornton Manor, a delightful condo community located on a peaceful CUL-DE-SAC development! This home truly has it all: the 1st floor is spacious & features a family room with a vaulted ceiling, a bright kitchen that includes a dining area, laundry room & 1ST FLOOR PRIMARY SUITE! The 2nd floor is centered around a fantastic open loft space, ideal for a hobby area/office or guests! 2 bedrooms & a full bath complete this floor. The lower level maximizes living space with 2 ADDITIONAL FINISHED ROOMS & A FULL BATH! This level is perfect for a home office, gym, or additional guest space! The 2 CAR GARAGE provides great storage. Enjoy a LOVELY SUNROOM off the family room & take in the SCENIC VIEWS of the woodland surroundings! Close to downtown Concord & easy access to Rt 2! THIS AMAZING LOCATION OFFERS ACCESS TO MATTISON FIELD CONSERVATION TRAILS!
Zillow last checked: 8 hours ago
Listing updated: June 07, 2025 at 10:14am
Listed by:
The Zur Attias Team 978-621-0734,
The Attias Group, LLC 978-371-1234,
The Zur Attias Team 978-621-0734
Bought with:
Beth Sager Group
Keller Williams Realty Boston Northwest
Source: MLS PIN,MLS#: 73384277
Facts & features
Interior
Bedrooms & bathrooms
- Bedrooms: 3
- Bathrooms: 4
- Full bathrooms: 3
- 1/2 bathrooms: 1
Primary bedroom
- Features: Ceiling Fan(s), Walk-In Closet(s), Flooring - Wall to Wall Carpet
- Level: First
- Area: 300
- Dimensions: 20 x 15
Bedroom 2
- Features: Ceiling Fan(s), Flooring - Wall to Wall Carpet
- Level: Second
- Area: 224
- Dimensions: 16 x 14
Bedroom 3
- Features: Flooring - Wall to Wall Carpet, Closet - Double
- Level: Second
- Area: 240
- Dimensions: 16 x 15
Primary bathroom
- Features: Yes
Bathroom 1
- Features: Bathroom - Half, Flooring - Stone/Ceramic Tile, Lighting - Sconce, Pedestal Sink
- Level: First
- Area: 25
- Dimensions: 5 x 5
Bathroom 2
- Features: Bathroom - Full, Bathroom - Tiled With Shower Stall, Flooring - Stone/Ceramic Tile, Lighting - Pendant
- Level: First
- Area: 72
- Dimensions: 9 x 8
Bathroom 3
- Features: Bathroom - Full, Bathroom - Tiled With Tub & Shower, Flooring - Stone/Ceramic Tile, Lighting - Sconce, Pedestal Sink
- Level: Second
- Area: 40
- Dimensions: 8 x 5
Dining room
- Features: Flooring - Hardwood, Lighting - Pendant
- Level: First
- Area: 176
- Dimensions: 16 x 11
Kitchen
- Features: Flooring - Hardwood, Lighting - Pendant, Lighting - Overhead
- Level: First
- Area: 121
- Dimensions: 11 x 11
Living room
- Features: Ceiling Fan(s), Vaulted Ceiling(s), Flooring - Hardwood, Exterior Access
- Level: First
- Area: 308
- Dimensions: 22 x 14
Heating
- Forced Air, Natural Gas
Cooling
- Central Air
Appliances
- Laundry: Flooring - Vinyl, Lighting - Overhead, Sink, First Floor, In Unit, Electric Dryer Hookup
Features
- Recessed Lighting, Lighting - Overhead, Bathroom - Full, Bathroom - With Shower Stall, Lighting - Sconce, Entrance Foyer, Bonus Room, Bathroom
- Flooring: Wood, Tile, Carpet, Flooring - Hardwood, Flooring - Wall to Wall Carpet, Flooring - Stone/Ceramic Tile
- Has basement: Yes
- Number of fireplaces: 1
- Fireplace features: Living Room
Interior area
- Total structure area: 2,902
- Total interior livable area: 2,902 sqft
- Finished area above ground: 2,180
- Finished area below ground: 722
Property
Parking
- Total spaces: 4
- Parking features: Detached, Off Street, Paved
- Garage spaces: 2
- Uncovered spaces: 2
Features
- Entry location: Unit Placement(Street)
- Patio & porch: Porch, Patio
- Exterior features: Porch, Patio, Rain Gutters
Lot
- Size: 1.05 Acres
Details
- Parcel number: M:12E B:3083 L:5,457125
- Zoning: Z
Construction
Type & style
- Home type: Townhouse
- Property subtype: Condominium, Townhouse
Materials
- Frame
- Roof: Shingle
Condition
- Year built: 1985
Utilities & green energy
- Electric: Circuit Breakers
- Sewer: Public Sewer
- Water: Public
- Utilities for property: for Electric Dryer
Green energy
- Energy efficient items: Thermostat
Community & neighborhood
Community
- Community features: Walk/Jog Trails, Golf
Location
- Region: Concord
HOA & financial
HOA
- HOA fee: $1,005 monthly
- Services included: Sewer, Insurance, Maintenance Structure, Road Maintenance, Maintenance Grounds, Snow Removal, Trash, Reserve Funds
Price history
| Date | Event | Price |
|---|---|---|
| 6/7/2025 | Sold | $1,195,000$412/sqft |
Source: MLS PIN #73384277 | ||
| 6/3/2025 | Listed for sale | $1,195,000$412/sqft |
Source: MLS PIN #73384277 | ||
| 3/19/2025 | Listing removed | $1,195,000$412/sqft |
Source: MLS PIN #73344558 | ||
| 3/12/2025 | Listed for sale | $1,195,000+66.2%$412/sqft |
Source: MLS PIN #73344558 | ||
| 12/12/2009 | Listing removed | $719,000$248/sqft |
Source: Laurie Cadigan #70994076 | ||
Public tax history
Tax history is unavailable.
Neighborhood: 01742
Nearby schools
GreatSchools rating
- 7/10Willard SchoolGrades: PK-5Distance: 0.9 mi
- 8/10Concord Middle SchoolGrades: 6-8Distance: 0.9 mi
- 10/10Concord Carlisle High SchoolGrades: 9-12Distance: 1.6 mi
Schools provided by the listing agent
- Elementary: Willard
- Middle: Cms
- High: Cchs
Source: MLS PIN. This data may not be complete. We recommend contacting the local school district to confirm school assignments for this home.
Get a cash offer in 3 minutes
Find out how much your home could sell for in as little as 3 minutes with a no-obligation cash offer.
Estimated market value
$1,188,000
Get a cash offer in 3 minutes
Find out how much your home could sell for in as little as 3 minutes with a no-obligation cash offer.
Estimated market value
$1,188,000

