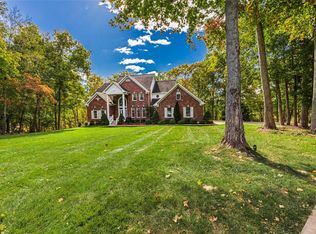Closed
Listing Provided by:
Donna Cox 314-323-8603,
Barry Upchurch Realty,
Barry P Upchurch 314-749-6178,
Barry Upchurch Realty
Bought with: Century 21 CopperKey Realty
Price Unknown
5 Timber Pines Ct, Defiance, MO 63341
4beds
3,912sqft
Single Family Residence
Built in 1997
4.66 Acres Lot
$654,400 Zestimate®
$--/sqft
$3,721 Estimated rent
Home value
$654,400
$609,000 - $707,000
$3,721/mo
Zestimate® history
Loading...
Owner options
Explore your selling options
What's special
Nestled in the middle of a tranquil, wooded 4.6 acre lot, this beautiful 4 Bed/4 Bath 1.5 story retreat will take your breath away! Far from it all, yet so close to everywhere you want to be! Open design & soaring vaulted ceilings welcome you to this fully remodeled home. Bamboo teak floors throughout the main living area, great room with wall of windows, stunning brick pass-through fireplace provides a cozy atmosphere from both the kitchen & living area. Gourmet, bright kitchen boasts custom white cabinetry, designer lighting, granite counters, stainless appliances,(new LG convection range) designer tile backsplash & bay window view of the breathtaking scenery. Huge primary bedroom suite with luxurious free standing tub, separate shower, walk-in closet featuring custom shelving. Upstairs are 3 spacious bedrooms with full bath that incudes additional vanity. Finished lower level for more living space includes full bath, new carpeting & ample storage. Newer roof, HVAC & much more!!!
Zillow last checked: 8 hours ago
Listing updated: April 28, 2025 at 04:43pm
Listing Provided by:
Donna Cox 314-323-8603,
Barry Upchurch Realty,
Barry P Upchurch 314-749-6178,
Barry Upchurch Realty
Bought with:
Cassie D Kramer, 2010036523
Century 21 CopperKey Realty
Source: MARIS,MLS#: 24045296 Originating MLS: St. Louis Association of REALTORS
Originating MLS: St. Louis Association of REALTORS
Facts & features
Interior
Bedrooms & bathrooms
- Bedrooms: 4
- Bathrooms: 4
- Full bathrooms: 3
- 1/2 bathrooms: 1
- Main level bathrooms: 2
- Main level bedrooms: 1
Heating
- Electric, Forced Air, Heat Pump, Zoned
Cooling
- Ceiling Fan(s), Central Air, Electric, Zoned
Appliances
- Included: Dishwasher, Disposal, Stainless Steel Appliance(s), Electric Water Heater
- Laundry: Main Level
Features
- Entrance Foyer, Breakfast Room, Kitchen Island, Custom Cabinetry, Granite Counters, Pantry, Separate Dining, Double Vanity, Tub, High Ceilings, Coffered Ceiling(s), Open Floorplan, Walk-In Closet(s)
- Flooring: Carpet, Hardwood
- Doors: Panel Door(s)
- Windows: Bay Window(s)
- Basement: Full,Partially Finished,Walk-Out Access
- Number of fireplaces: 1
- Fireplace features: Recreation Room, Wood Burning, Great Room, Kitchen
Interior area
- Total structure area: 3,912
- Total interior livable area: 3,912 sqft
- Finished area above ground: 2,659
- Finished area below ground: 1,253
Property
Parking
- Total spaces: 2
- Parking features: Attached, Garage, Garage Door Opener, Oversized
- Attached garage spaces: 2
Features
- Levels: One and One Half
- Patio & porch: Deck
- Exterior features: Balcony
Lot
- Size: 4.66 Acres
- Dimensions: 820 x 224
- Features: Adjoins Wooded Area, Cul-De-Sac, Wooded
Details
- Parcel number: 300717271000187.0000000
- Special conditions: Standard
Construction
Type & style
- Home type: SingleFamily
- Architectural style: Traditional,Other
- Property subtype: Single Family Residence
Materials
- Stone Veneer, Brick Veneer, Vinyl Siding
Condition
- Updated/Remodeled
- New construction: No
- Year built: 1997
Utilities & green energy
- Sewer: Septic Tank
- Water: Public
Community & neighborhood
Location
- Region: Defiance
- Subdivision: Country Oaks #5 & Resub
HOA & financial
HOA
- HOA fee: $600 annually
Other
Other facts
- Listing terms: Cash,Conventional,Other
- Ownership: Private
- Road surface type: Concrete
Price history
| Date | Event | Price |
|---|---|---|
| 8/12/2024 | Sold | -- |
Source: | ||
| 7/25/2024 | Pending sale | $625,000$160/sqft |
Source: | ||
| 7/21/2024 | Listed for sale | $625,000+36.2%$160/sqft |
Source: | ||
| 11/27/2018 | Sold | -- |
Source: | ||
| 10/23/2018 | Pending sale | $459,000$117/sqft |
Source: Platinum Realty of St. Louis, #18040238 | ||
Public tax history
| Year | Property taxes | Tax assessment |
|---|---|---|
| 2024 | $6,638 +4.8% | $107,615 |
| 2023 | $6,334 +23.8% | $107,615 +33.1% |
| 2022 | $5,117 | $80,841 |
Find assessor info on the county website
Neighborhood: 63341
Nearby schools
GreatSchools rating
- 8/10Daniel Boone Elementary SchoolGrades: K-5Distance: 3.6 mi
- 8/10Francis Howell Middle SchoolGrades: 6-8Distance: 8.6 mi
- 10/10Francis Howell High SchoolGrades: 9-12Distance: 6.2 mi
Schools provided by the listing agent
- Elementary: Daniel Boone Elem.
- Middle: Francis Howell Middle
- High: Francis Howell High
Source: MARIS. This data may not be complete. We recommend contacting the local school district to confirm school assignments for this home.
Sell for more on Zillow
Get a free Zillow Showcase℠ listing and you could sell for .
$654,400
2% more+ $13,088
With Zillow Showcase(estimated)
$667,488