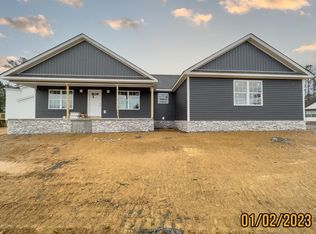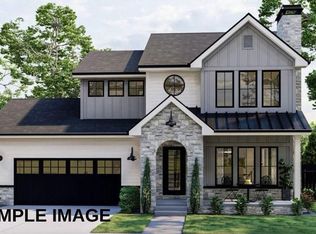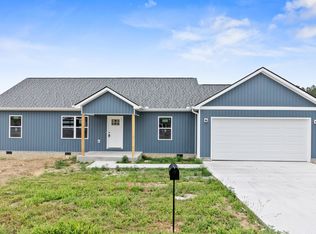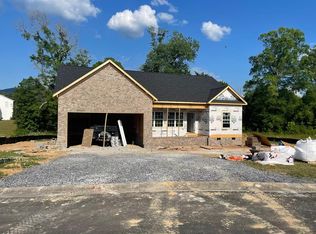Closed
$305,000
5 Timber Ridge Dr #55, Chatsworth, GA 30705
3beds
1,660sqft
Single Family Residence, Residential
Built in 2023
0.37 Acres Lot
$312,300 Zestimate®
$184/sqft
$1,920 Estimated rent
Home value
$312,300
$297,000 - $328,000
$1,920/mo
Zestimate® history
Loading...
Owner options
Explore your selling options
What's special
Welcome to 5 timber Ridge Drive in the desirable Timberbrook subdivision of Chatsworth, GA! This brand new home is currently under construction and will be ready for its new owners soon. Upon completion, this home will feature 3 bedrooms, 2 bathrooms, and a two car garage, all spread out over 1660 square feet of living space. The lot itself measures in at 0.37 acres, offering plenty of space for outdoor activities and entertaining. Don't miss out on the opportunity to make this your forever home. Contact us today to schedule a tour of the property and to learn more about this exciting new construction project.
Zillow last checked: 8 hours ago
Listing updated: October 09, 2024 at 11:01am
Listing Provided by:
Michael Williams 706-271-6549,
Keller Williams Realty Greater Dalton
Bought with:
Non MLS
Non MLS
Source: RealTracs MLS as distributed by MLS GRID,MLS#: 2471294
Facts & features
Interior
Bedrooms & bathrooms
- Bedrooms: 3
- Bathrooms: 2
- Full bathrooms: 2
- Main level bedrooms: 3
Dining room
- Features: Other
- Level: Other
Kitchen
- Features: Pantry
- Level: Pantry
Heating
- Central
Cooling
- Central Air
Appliances
- Included: Dishwasher, Microwave, Refrigerator, Ice Maker, Electric Oven
Features
- Ceiling Fan(s), Primary Bedroom Main Floor
- Flooring: Tile, Laminate
- Basement: Crawl Space
- Has fireplace: No
Interior area
- Total structure area: 1,660
- Total interior livable area: 1,660 sqft
- Finished area above ground: 1,660
Property
Parking
- Total spaces: 2
- Parking features: Attached, Concrete
- Attached garage spaces: 2
Features
- Levels: One
- Stories: 1
Lot
- Size: 0.37 Acres
Details
- Parcel number: 0049B 372 055
- Special conditions: Standard
Construction
Type & style
- Home type: SingleFamily
- Architectural style: Ranch
- Property subtype: Single Family Residence, Residential
Materials
- Stone, Vinyl Siding
Condition
- New construction: No
- Year built: 2023
Utilities & green energy
- Sewer: Public Sewer
- Water: Public
- Utilities for property: Water Available
Community & neighborhood
Security
- Security features: Smoke Detector(s)
Location
- Region: Chatsworth
- Subdivision: Timberbrook
Price history
| Date | Event | Price |
|---|---|---|
| 3/17/2023 | Sold | $305,000+1.7%$184/sqft |
Source: | ||
| 1/13/2023 | Pending sale | $300,000$181/sqft |
Source: | ||
| 12/29/2022 | Listed for sale | $300,000$181/sqft |
Source: | ||
Public tax history
Tax history is unavailable.
Neighborhood: 30705
Nearby schools
GreatSchools rating
- 6/10Chatsworth Elementary SchoolGrades: PK-6Distance: 0.6 mi
- 7/10Gladden Middle SchoolGrades: 7-8Distance: 1.5 mi
- 5/10Murray County High SchoolGrades: 9-12Distance: 1.4 mi
Schools provided by the listing agent
- Elementary: Chatsworth Elementary School
- Middle: Gladden Middle School
- High: North Murray High School
Source: RealTracs MLS as distributed by MLS GRID. This data may not be complete. We recommend contacting the local school district to confirm school assignments for this home.

Get pre-qualified for a loan
At Zillow Home Loans, we can pre-qualify you in as little as 5 minutes with no impact to your credit score.An equal housing lender. NMLS #10287.



