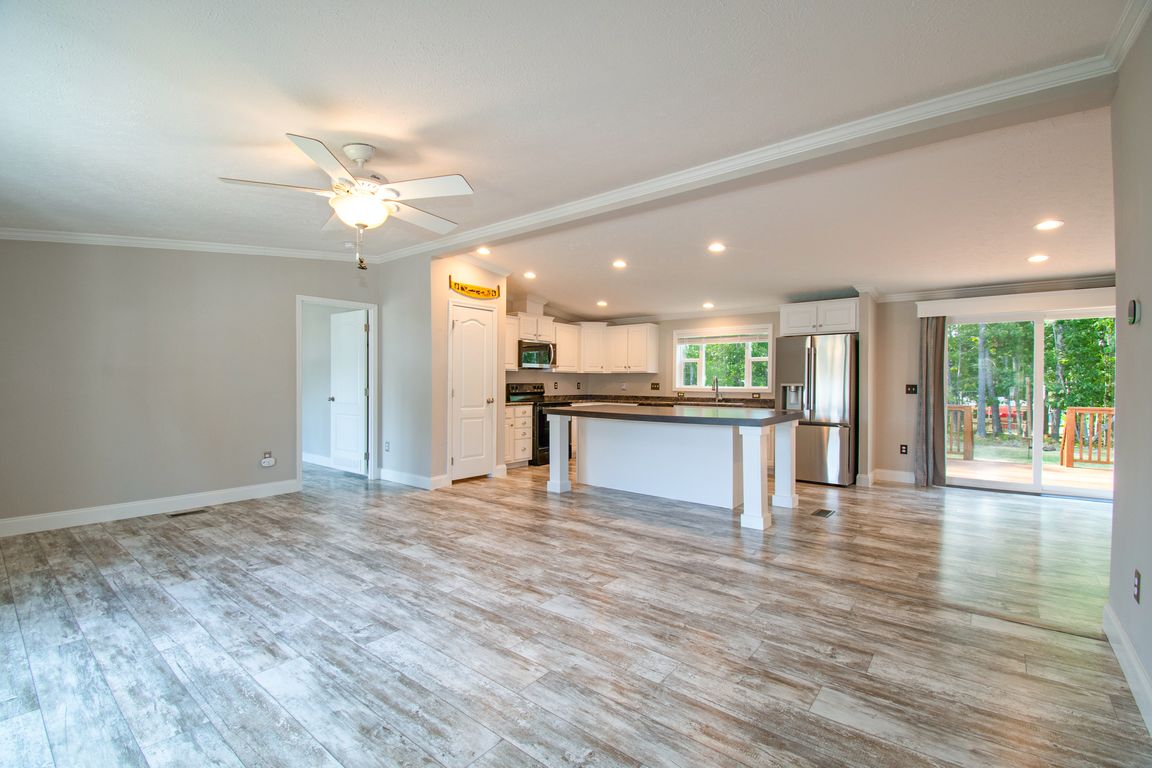
Pending
$239,900
3beds
1,568sqft
5 Trent Drive, Lisbon, ME 04250
3beds
1,568sqft
Mobile home
Built in 2021
2 Attached garage spaces
$153 price/sqft
$350 monthly HOA fee
What's special
Large pantryUnderground electrical serviceWell-kept yardWhole-house generatorDedicated laundry roomSheetrock wallsCentral air conditioning
This beautifully maintained manufactured home offers exceptional comfort and style, featuring an attached heated garage and thoughtful upgrades throughout. The open-concept interior is finished with sheetrock walls for a refined feel, complemented by central air conditioning, a whole-house generator, and underground electrical service. The kitchen is a cook's delight with a ...
- 64 days |
- 450 |
- 18 |
Source: Maine Listings,MLS#: 1634215
Travel times
Living Room
Kitchen
Primary Bedroom
Zillow last checked: 7 hours ago
Listing updated: September 24, 2025 at 04:40am
Listed by:
Tim Dunham Realty 207-729-7297
Source: Maine Listings,MLS#: 1634215
Facts & features
Interior
Bedrooms & bathrooms
- Bedrooms: 3
- Bathrooms: 2
- Full bathrooms: 2
Primary bedroom
- Features: Full Bath, Suite, Walk-In Closet(s), Closet
- Level: First
- Area: 157.75 Square Feet
- Dimensions: 13.07 x 12.07
Bedroom 2
- Features: Closet
- Level: First
- Area: 120.82 Square Feet
- Dimensions: 10.01 x 12.07
Bedroom 3
- Features: Closet
- Level: First
- Area: 109.72 Square Feet
- Dimensions: 9.09 x 12.07
Kitchen
- Features: Cathedral Ceiling(s), Eat-in Kitchen, Kitchen Island, Pantry
- Level: First
- Area: 291.37 Square Feet
- Dimensions: 24.08 x 12.1
Laundry
- Features: Utility Sink
- Level: First
- Area: 100.8 Square Feet
- Dimensions: 10.06 x 10.02
Living room
- Features: Cathedral Ceiling(s)
- Level: First
- Area: 242.61 Square Feet
- Dimensions: 20.1 x 12.07
Heating
- Forced Air, Direct Vent Heater
Cooling
- Central Air
Appliances
- Included: Washer, Refrigerator, Microwave, Electric Range, Dryer, Dishwasher
- Laundry: Sink, Laundry - 1st Floor, Main Level
Features
- Walk-In Closet(s), 1st Floor Primary Bedroom w/Bath, Bathtub, Pantry, Shower, Storage
- Flooring: Vinyl
- Windows: Double Pane Windows
- Basement: None
- Has fireplace: No
Interior area
- Total structure area: 1,568
- Total interior livable area: 1,568 sqft
- Finished area above ground: 1,568
- Finished area below ground: 0
Video & virtual tour
Property
Parking
- Total spaces: 2
- Parking features: Heated, Auto Door Opener, 1 - 4 Spaces, Paved, Inside Entrance
- Attached garage spaces: 2
Features
- Patio & porch: Deck
- Has view: Yes
- View description: Trees/Woods
Lot
- Size: 0.32 Acres
- Features: Well Landscaped, Open Lot, Level, Wooded, Neighborhood
Details
- Additional structures: Shed(s)
- On leased land: Yes
- Zoning: General Residential
- Other equipment: Internet Access Available, Generator, Cable
Construction
Type & style
- Home type: MobileManufactured
- Architectural style: Ranch
- Property subtype: Mobile Home
Materials
- Vinyl Siding, Mobile
- Foundation: Slab
- Roof: Pitched,Shingle
Condition
- Year built: 2021
Details
- Builder model: 56CFT28563CH21S
Utilities & green energy
- Electric: Circuit Breakers
- Sewer: Quasi-Public
- Water: Public
- Utilities for property: Utilities On
Green energy
- Energy efficient items: Thermostat, LED Light Fixtures
Community & HOA
Community
- Subdivision: Grimmel's Mobile Home Park
HOA
- Has HOA: Yes
- HOA fee: $350 monthly
Location
- Region: Lisbon
Financial & listing details
- Price per square foot: $153/sqft
- Annual tax amount: $2,441
- Date on market: 9/18/2025
- Road surface type: Paved
- Body type: Double Wide