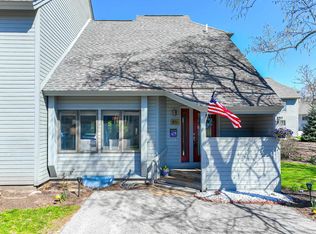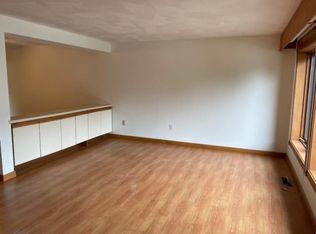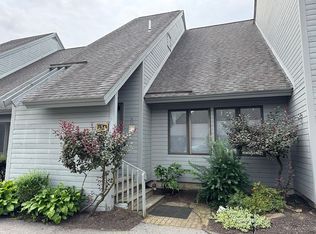Closed
Listed by:
James Fichera,
Moor Realty Group, LLC 781-961-6667
Bought with: Keller Williams Gateway Realty/Salem
$395,000
5 Tsienneto Road #146, Derry, NH 03038
2beds
1,782sqft
Condominium, Townhouse
Built in 1987
-- sqft lot
$394,900 Zestimate®
$222/sqft
$2,634 Estimated rent
Home value
$394,900
$367,000 - $426,000
$2,634/mo
Zestimate® history
Loading...
Owner options
Explore your selling options
What's special
Beautifully updated 2 Bed, 1.5 baths with 2 bonus rooms in desirable Sunview Condos. The home features an updated kitchen with white shaker soft close cabinets, gleaming granite countertops, breakfast bar and new stainless steel appliances. The living room features cathedral ceilings and tons of natural light. The first floor has new plank flooring throughout and offers first floor laundry with an updated half bath. Upstairs features two bedrooms with new carpeting and cathedral ceilings and a full updated bath. Step into the lower level, which features two updated bonus rooms that could be used as additional living space, family areas, playrooms and more. There is also a large storage room. The entire interior has been freshly painted throughout. Shopping, dinning and rt 93 are just minutes away.
Zillow last checked: 8 hours ago
Listing updated: August 26, 2025 at 08:53am
Listed by:
James Fichera,
Moor Realty Group, LLC 781-961-6667
Bought with:
Alanna Brush
Keller Williams Gateway Realty/Salem
Source: PrimeMLS,MLS#: 5053331
Facts & features
Interior
Bedrooms & bathrooms
- Bedrooms: 2
- Bathrooms: 2
- Full bathrooms: 1
- 1/2 bathrooms: 1
Heating
- Forced Air
Cooling
- Central Air
Appliances
- Included: Dishwasher, Range Hood, Electric Range
- Laundry: 1st Floor Laundry
Features
- Cathedral Ceiling(s), LED Lighting, Natural Light
- Flooring: Carpet, Vinyl Plank
- Basement: Bulkhead,Climate Controlled,Concrete,Partially Finished,Storage Space,Exterior Entry,Interior Entry
Interior area
- Total structure area: 2,178
- Total interior livable area: 1,782 sqft
- Finished area above ground: 1,382
- Finished area below ground: 400
Property
Parking
- Parking features: Paved
Features
- Levels: Two
- Stories: 2
- Patio & porch: Porch
- Exterior features: Trash, Deck
Lot
- Features: Condo Development
Details
- Parcel number: DERYM8B77L146
- Zoning description: MFR
Construction
Type & style
- Home type: Townhouse
- Property subtype: Condominium, Townhouse
Materials
- Wood Siding
- Foundation: Concrete
- Roof: Asphalt Shingle
Condition
- New construction: No
- Year built: 1987
Utilities & green energy
- Electric: Circuit Breakers
- Sewer: Public Sewer
- Utilities for property: Cable Available
Community & neighborhood
Security
- Security features: Hardwired Smoke Detector
Location
- Region: Derry
HOA & financial
Other financial information
- Additional fee information: Fee: $450
Price history
| Date | Event | Price |
|---|---|---|
| 8/26/2025 | Sold | $395,000$222/sqft |
Source: | ||
| 7/28/2025 | Contingent | $395,000$222/sqft |
Source: | ||
| 7/24/2025 | Listed for sale | $395,000+54.9%$222/sqft |
Source: | ||
| 4/18/2025 | Sold | $255,000+54.6%$143/sqft |
Source: Public Record Report a problem | ||
| 9/16/2016 | Sold | $164,900+3.1%$93/sqft |
Source: | ||
Public tax history
| Year | Property taxes | Tax assessment |
|---|---|---|
| 2024 | $6,119 -2.3% | $327,400 +8.1% |
| 2023 | $6,262 +8.6% | $302,800 |
| 2022 | $5,765 +4.6% | $302,800 +33.7% |
Find assessor info on the county website
Neighborhood: 03038
Nearby schools
GreatSchools rating
- 5/10Ernest P. Barka Elementary SchoolGrades: K-5Distance: 1.2 mi
- 4/10Gilbert H. Hood Middle SchoolGrades: 6-8Distance: 0.4 mi
Get a cash offer in 3 minutes
Find out how much your home could sell for in as little as 3 minutes with a no-obligation cash offer.
Estimated market value$394,900
Get a cash offer in 3 minutes
Find out how much your home could sell for in as little as 3 minutes with a no-obligation cash offer.
Estimated market value
$394,900


