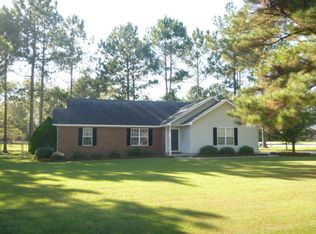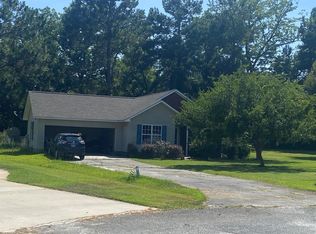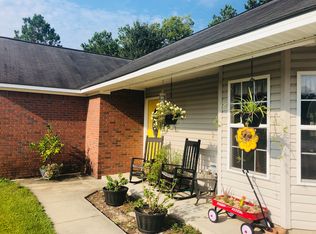Sold for $187,000 on 07/28/23
$187,000
5 Tweedside Way, Tifton, GA 31793
3beds
1,434sqft
SingleFamily
Built in 2004
0.51 Acres Lot
$221,000 Zestimate®
$130/sqft
$1,760 Estimated rent
Home value
$221,000
$210,000 - $232,000
$1,760/mo
Zestimate® history
Loading...
Owner options
Explore your selling options
What's special
Wonderful 3 bedroom 2 bathroom home in McInnis Mill Subdivision ~This split floorplan is great for any size family~ Nice size fenced-in yard~Entire house is newly painted! Custom cabinetry in the kitchen with stove, dishwasher, microwave, refrigerator/freezer with ice maker, washer and dryer ~ Laminate flooring throughout. With a 2 car attached garage.
Facts & features
Interior
Bedrooms & bathrooms
- Bedrooms: 3
- Bathrooms: 2
- Full bathrooms: 2
Heating
- Other
Cooling
- Central
Appliances
- Included: Dishwasher, Dryer, Freezer, Microwave, Range / Oven, Refrigerator, Washer
Features
- Blinds, Ceiling Fan, Walk-in Closet, Pantry
- Flooring: Laminate
- Basement: None
Interior area
- Total interior livable area: 1,434 sqft
Property
Parking
- Total spaces: 2
- Parking features: Garage - Attached
Features
- Exterior features: Vinyl, Brick
Lot
- Size: 0.51 Acres
Details
- Parcel number: 0048B035
Construction
Type & style
- Home type: SingleFamily
Materials
- Wood
- Foundation: Slab
- Roof: Asphalt
Condition
- Year built: 2004
Community & neighborhood
Location
- Region: Tifton
Other
Other facts
- Type: Single Family
- Exterior: Brick, Vinyl
- Cooling: Central-Electric
- Flooring: Laminate
- Appliances: Dishwasher, Oven-Electric, W/D Hook Up, Built-in Microwave
- Style: Traditional
- Interior Features: Blinds, Ceiling Fan, Walk-in Closet, Pantry
- Exterior Features: Paved Drive, Double Paned Windows
- Car Storage: 2 Car, Garage
- Water Heater: Electric
- Street Construction: Paved
- Property Type: Residential
- Heat: Central, Electric
- Foundation: Slab
- Exterior Features: Patio
- Walls: Paint
- Fence: Chain Link
- Tax/Parcel ID: 035
- Construction: Frame
- Roof: Architectural
Price history
| Date | Event | Price |
|---|---|---|
| 7/28/2023 | Sold | $187,000+33.6%$130/sqft |
Source: Public Record | ||
| 2/13/2020 | Sold | $140,000-3.4%$98/sqft |
Source: Public Record | ||
| 1/6/2020 | Listed for sale | $144,900+84.6%$101/sqft |
Source: Professionals Plus Realty, Inc #130702 | ||
| 12/19/2019 | Sold | $78,507-20.3%$55/sqft |
Source: Public Record | ||
| 10/1/2019 | Sold | $98,560-8.7%$69/sqft |
Source: Public Record | ||
Public tax history
| Year | Property taxes | Tax assessment |
|---|---|---|
| 2024 | $1,774 +11.1% | $81,414 +57% |
| 2023 | $1,597 0% | $51,854 |
| 2022 | $1,597 -0.6% | $51,854 |
Find assessor info on the county website
Neighborhood: 31793
Nearby schools
GreatSchools rating
- 6/10Matt Wilson Elementary SchoolGrades: PK-5Distance: 2.6 mi
- 6/10Eighth Street Middle SchoolGrades: 6-8Distance: 3.8 mi
- 5/10Tift County High SchoolGrades: 9-12Distance: 5.5 mi

Get pre-qualified for a loan
At Zillow Home Loans, we can pre-qualify you in as little as 5 minutes with no impact to your credit score.An equal housing lender. NMLS #10287.
Sell for more on Zillow
Get a free Zillow Showcase℠ listing and you could sell for .
$221,000
2% more+ $4,420
With Zillow Showcase(estimated)
$225,420

