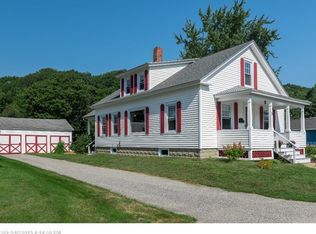Closed
$514,600
5 Union Street, Topsham, ME 04086
3beds
1,613sqft
Single Family Residence
Built in 1900
0.28 Acres Lot
$536,000 Zestimate®
$319/sqft
$2,657 Estimated rent
Home value
$536,000
Estimated sales range
Not available
$2,657/mo
Zestimate® history
Loading...
Owner options
Explore your selling options
What's special
SELLER CONCESSION AVAILABLE - This beautifully renovated 3-bedroom, 2.5-bath home in the sought-after Topsham Heights neighborhood offers modern comfort and style. The siding is
LP® SmartSide®. The master bedroom on the first floor features a walkthrough closet leading to a stunning master bathroom, while the convenient first-floor laundry is located in the nearby half bath. The spacious eat-in kitchen, large living room with a cozy fireplace, and inviting parlor provide ample space for relaxation and entertainment. Enjoy the charm of the 3 season porch overlooking the lovely backyard, perfect for gardening or outdoor gatherings, along with the convenience of a double detached garage. Located just a short stroll from the scenic river walk and the iconic Androscoggin Swinging Bridge, this home offers easy access to downtown Brunswick's restaurants, shopping, and the Farmer's Market. With close proximity to Topsham Fair Mall and I-295, commuting to Portland is a breeze. This is your chance to own a turnkey home in a prime location!
Zillow last checked: 8 hours ago
Listing updated: September 26, 2024 at 09:09am
Listed by:
Tim Dunham Realty 207-729-7297
Bought with:
Basin Point Real Estate
Source: Maine Listings,MLS#: 1600424
Facts & features
Interior
Bedrooms & bathrooms
- Bedrooms: 3
- Bathrooms: 3
- Full bathrooms: 2
- 1/2 bathrooms: 1
Bedroom 1
- Features: Full Bath, Walk-In Closet(s)
- Level: First
- Area: 144.84 Square Feet
- Dimensions: 11.09 x 13.06
Bedroom 2
- Features: Closet
- Level: Second
- Area: 111.88 Square Feet
- Dimensions: 11.11 x 10.07
Bedroom 3
- Features: Closet
- Level: Second
- Area: 106.63 Square Feet
- Dimensions: 15.04 x 7.09
Dining room
- Features: Dining Area
- Level: First
- Area: 88.7 Square Feet
- Dimensions: 8.02 x 11.06
Kitchen
- Level: First
- Area: 133.6 Square Feet
- Dimensions: 12.08 x 11.06
Living room
- Level: First
- Area: 360.96 Square Feet
- Dimensions: 15.04 x 24
Mud room
- Level: First
- Area: 50.25 Square Feet
- Dimensions: 5.01 x 10.03
Sunroom
- Features: Three-Season
- Level: First
- Area: 110.4 Square Feet
- Dimensions: 10 x 11.04
Heating
- Baseboard, Hot Water
Cooling
- None
Appliances
- Included: Dishwasher, Dryer, Gas Range, Refrigerator, Washer, Tankless Water Heater
Features
- 1st Floor Primary Bedroom w/Bath, Bathtub, Shower, Storage, Walk-In Closet(s)
- Flooring: Other
- Basement: Bulkhead,Interior Entry,Full,Unfinished
- Number of fireplaces: 1
Interior area
- Total structure area: 1,613
- Total interior livable area: 1,613 sqft
- Finished area above ground: 1,613
- Finished area below ground: 0
Property
Parking
- Total spaces: 2
- Parking features: Paved, 1 - 4 Spaces, On Site, Detached
- Garage spaces: 2
Features
- Patio & porch: Porch
Lot
- Size: 0.28 Acres
- Features: City Lot, Near Shopping, Near Town, Neighborhood, Level, Open Lot, Landscaped
Details
- Parcel number: TOPMMU01L074
- Zoning: Residential
- Other equipment: Internet Access Available
Construction
Type & style
- Home type: SingleFamily
- Architectural style: Cape Cod
- Property subtype: Single Family Residence
Materials
- Wood Frame, Composition
- Roof: Pitched,Shingle
Condition
- Year built: 1900
Utilities & green energy
- Electric: Circuit Breakers
- Sewer: Public Sewer
- Water: Public
- Utilities for property: Utilities On
Community & neighborhood
Location
- Region: Topsham
Other
Other facts
- Road surface type: Paved
Price history
| Date | Event | Price |
|---|---|---|
| 9/24/2024 | Sold | $514,600+2.9%$319/sqft |
Source: | ||
| 8/20/2024 | Pending sale | $499,900$310/sqft |
Source: | ||
| 8/15/2024 | Listed for sale | $499,900+227.8%$310/sqft |
Source: | ||
| 9/13/2023 | Sold | $152,500+2%$95/sqft |
Source: | ||
| 8/30/2023 | Pending sale | $149,500$93/sqft |
Source: | ||
Public tax history
| Year | Property taxes | Tax assessment |
|---|---|---|
| 2024 | $4,831 +185.7% | $386,500 +210.4% |
| 2023 | $1,691 +7.9% | $124,500 +14.5% |
| 2022 | $1,567 -41.5% | $108,700 -35.6% |
Find assessor info on the county website
Neighborhood: 04086
Nearby schools
GreatSchools rating
- 9/10Woodside Elementary SchoolGrades: K-5Distance: 0.9 mi
- 6/10Mt Ararat Middle SchoolGrades: 6-8Distance: 2.1 mi
- 4/10Mt Ararat High SchoolGrades: 9-12Distance: 1.8 mi

Get pre-qualified for a loan
At Zillow Home Loans, we can pre-qualify you in as little as 5 minutes with no impact to your credit score.An equal housing lender. NMLS #10287.
Sell for more on Zillow
Get a free Zillow Showcase℠ listing and you could sell for .
$536,000
2% more+ $10,720
With Zillow Showcase(estimated)
$546,720