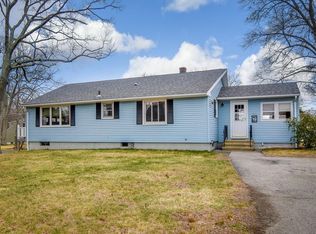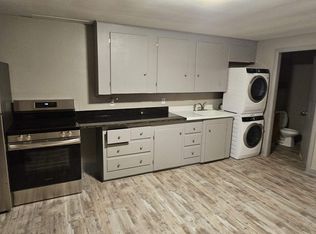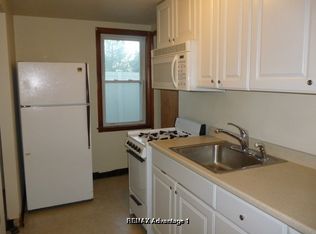A must see! Lovely remodeled 3 bedroom home just off of Worcester St. in North Grafton w/ nearby access to the Mass Pike. The first level has an open living room and dining room, a kitchen updated from top to bottom w/ granite counters, cabinets, and appliances, a full bath w/ a jacuzzi tub, and a bedroom that can also be used as an office. The upper floor features new flooring, a new spacious half bath and two bedrooms. Outside there is a detached garage, new paved driveway, a spacious backyard w/ detached concrete patio next to the gardening space. Plumbing is also updated.
This property is off market, which means it's not currently listed for sale or rent on Zillow. This may be different from what's available on other websites or public sources.


