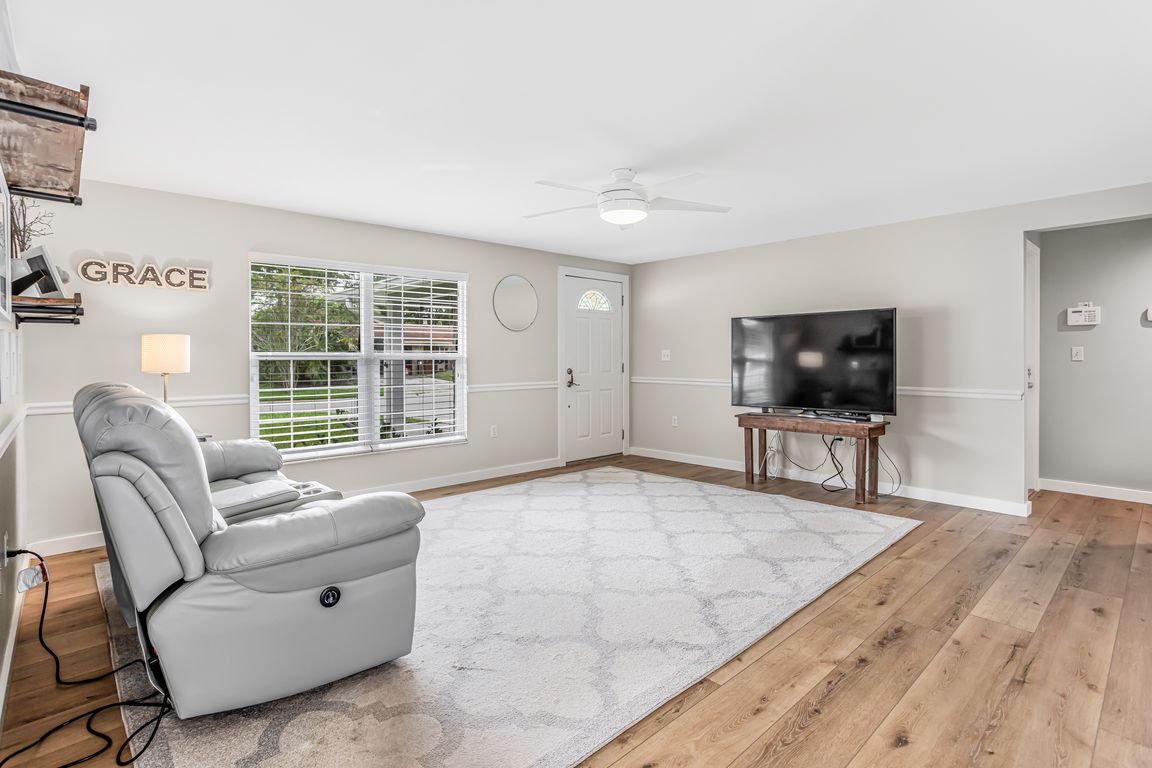
Pending
$549,000
3beds
1,572sqft
5 Valencia Cir, Safety Harbor, FL 34695
3beds
1,572sqft
Single family residence
Built in 1981
7,893 sqft
2 Attached garage spaces
$349 price/sqft
What's special
Granite countertopsWaterfall featureSplit bedroom floorplanWood-look vinyl plank flooringStep-in showerPatio lightsNew stainless steel appliances
Under contract-accepting backup offers. Orange you ready for a re-fresh in Florida’s sunny landscape? Welcome to 5 Valencia Circle where a GOLF CART ride to downtown for an ice cream squeezes some extra sweetness into this Safety Harbor gem! Bursting with move-in-ready appeal, this Tangelo Grove Village home features a ...
- 7 days
- on Zillow |
- 1,109 |
- 74 |
Source: Stellar MLS,MLS#: TB8422124 Originating MLS: Suncoast Tampa
Originating MLS: Suncoast Tampa
Travel times
Living Room
Kitchen
Primary Bedroom
Zillow last checked: 7 hours ago
Listing updated: 8 hours ago
Listing Provided by:
Micaela Morenz, PA 727-871-3688,
BLAKE REAL ESTATE INC 727-359-0388
Source: Stellar MLS,MLS#: TB8422124 Originating MLS: Suncoast Tampa
Originating MLS: Suncoast Tampa

Facts & features
Interior
Bedrooms & bathrooms
- Bedrooms: 3
- Bathrooms: 2
- Full bathrooms: 2
Rooms
- Room types: Attic, Den/Library/Office, Dining Room
Primary bedroom
- Description: Room1
- Features: Walk-In Closet(s)
- Level: First
- Area: 180 Square Feet
- Dimensions: 12x15
Bedroom 2
- Description: Room2
- Features: Built-in Closet
- Level: First
- Area: 132 Square Feet
- Dimensions: 11x12
Bedroom 3
- Description: Room3
- Features: Built-in Closet
- Level: First
- Area: 132 Square Feet
- Dimensions: 11x12
Dining room
- Description: Room5
- Level: First
- Area: 140 Square Feet
- Dimensions: 14x10
Great room
- Description: Room7
- Level: First
- Area: 135 Square Feet
- Dimensions: 9x15
Kitchen
- Description: Room6
- Level: First
- Area: 110 Square Feet
- Dimensions: 11x10
Living room
- Description: Room4
- Level: First
- Area: 272 Square Feet
- Dimensions: 17x16
Heating
- Central, Electric
Cooling
- Central Air
Appliances
- Included: Dishwasher, Disposal, Electric Water Heater, Kitchen Reverse Osmosis System, Microwave, Range, Refrigerator
- Laundry: In Garage
Features
- Ceiling Fan(s), Chair Rail, Primary Bedroom Main Floor, Solid Surface Counters, Solid Wood Cabinets, Split Bedroom, Stone Counters, Walk-In Closet(s)
- Flooring: Luxury Vinyl
- Doors: French Doors
- Windows: Blinds, Double Pane Windows
- Has fireplace: No
Interior area
- Total structure area: 2,464
- Total interior livable area: 1,572 sqft
Video & virtual tour
Property
Parking
- Total spaces: 2
- Parking features: Curb Parking, Garage Door Opener
- Attached garage spaces: 2
Features
- Levels: One
- Stories: 1
- Patio & porch: Covered, Deck, Patio, Rear Porch, Screened
- Exterior features: Irrigation System, Rain Gutters, Sidewalk, Sprinkler Metered
- Has private pool: Yes
- Pool features: Auto Cleaner, Deck, Gunite, Heated, In Ground, Other, Pool Sweep, Salt Water, Screen Enclosure
- Fencing: Vinyl
- Has view: Yes
- View description: Pool
Lot
- Size: 7,893 Square Feet
- Features: City Lot, Sidewalk, Street Dead-End, Above Flood Plain
- Residential vegetation: Trees/Landscaped
Details
- Parcel number: 282816895770000030
- Zoning: R-3
- Special conditions: None
Construction
Type & style
- Home type: SingleFamily
- Architectural style: Contemporary,Florida,Ranch,Traditional
- Property subtype: Single Family Residence
Materials
- Block, Stucco
- Foundation: Slab
- Roof: Shingle
Condition
- Completed
- New construction: No
- Year built: 1981
Utilities & green energy
- Sewer: Public Sewer
- Water: Public
- Utilities for property: BB/HS Internet Available, Cable Available, Electricity Connected, Fire Hydrant, Sewer Connected, Sprinkler Meter, Street Lights, Underground Utilities, Water Connected
Community & HOA
Community
- Features: Golf Carts OK, Park, Sidewalks, Tennis Court(s)
- Security: Security System, Smoke Detector(s)
- Subdivision: TANGELO GROVE VILLAGE
HOA
- Has HOA: No
- Pet fee: $0 monthly
Location
- Region: Safety Harbor
Financial & listing details
- Price per square foot: $349/sqft
- Tax assessed value: $403,343
- Annual tax amount: $2,240
- Date on market: 8/28/2025
- Listing terms: Cash,Conventional,FHA,VA Loan
- Ownership: Fee Simple
- Total actual rent: 0
- Electric utility on property: Yes
- Road surface type: Paved, Asphalt