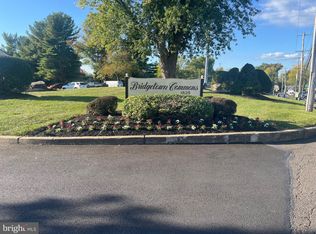Sold for $670,000
$670,000
5 Vance Rd, Feasterville, PA 19053
4beds
2,296sqft
Single Family Residence
Built in 2000
-- sqft lot
$681,300 Zestimate®
$292/sqft
$3,444 Estimated rent
Home value
$681,300
$634,000 - $736,000
$3,444/mo
Zestimate® history
Loading...
Owner options
Explore your selling options
What's special
Welcome home to this highly desirable, meticulously kept and fully updated 4 bedroom, newly renovated 2.5 bathrooms, with 2 car attached garage, fully finished basement, 1 year old roof with fenced in large yard and trex deck. Two gas fireplaces both recently certified. As you enter the home you are greeted by the foyer and all new flooring and updates throughout. Step left into the first floor den that can also double as an office space or right to enjoy the dining room. Walk straight through into the open floor plan where the kitchen and family room flow perfectly together. The kitchen is fully updated with granite countertops. stainless steel appliances such as LG refrigerator and whirlpool dishwasher for a modern look, and ample space for your culinary needs. Conveniently located powder room on first floor. Walk out back to a large trex deck with pvc railings and large backyard with pvc privacy fence. Downstairs boasts a fully finished basement with included pool table and bar. The upstairs has 4 bedrooms, 1 being the master with updated en-suite bathroom with his and her sink, shower and soaking tub, and walk-in closet. The second bathroom is also fully updated and the other 3 bedrooms are perfect for your family. Washer and dryer located on the second floor. This home is accessible to local restaurants, shopping, major roadways and ease for commuting. New hot water heater, 1 year old, newer windows 6 years old with transferable warranty, plantation shutters on all 15 windows. Heating and air system 12 years old recent certification completed. Sewer line certification completed up to township code. Property line goes to the street.
Zillow last checked: 8 hours ago
Listing updated: May 22, 2025 at 02:38pm
Listed by:
Lauren Cardonick 215-852-0662,
Keller Williams Real Estate-Langhorne
Bought with:
Jefy Abraham, RS344773
Keller Williams Real Estate Tri-County
Source: Bright MLS,MLS#: PABU2090368
Facts & features
Interior
Bedrooms & bathrooms
- Bedrooms: 4
- Bathrooms: 3
- Full bathrooms: 2
- 1/2 bathrooms: 1
Basement
- Area: 0
Heating
- Central, Natural Gas
Cooling
- Central Air, Electric
Appliances
- Included: Gas Water Heater
Features
- Basement: Finished
- Has fireplace: No
Interior area
- Total structure area: 2,296
- Total interior livable area: 2,296 sqft
- Finished area above ground: 2,296
- Finished area below ground: 0
Property
Parking
- Total spaces: 2
- Parking features: Built In, Garage Faces Side, Inside Entrance, Attached, Driveway
- Attached garage spaces: 2
- Has uncovered spaces: Yes
Accessibility
- Accessibility features: None
Features
- Levels: Two
- Stories: 2
- Pool features: None
Details
- Additional structures: Above Grade, Below Grade
- Parcel number: 21020019
- Zoning: R2
- Special conditions: Standard
Construction
Type & style
- Home type: SingleFamily
- Architectural style: Colonial
- Property subtype: Single Family Residence
Materials
- Frame
- Foundation: Slab
Condition
- New construction: No
- Year built: 2000
Utilities & green energy
- Sewer: Public Sewer
- Water: Public
Community & neighborhood
Location
- Region: Feasterville
- Subdivision: Meadowview Estates
- Municipality: LOWER SOUTHAMPTON TWP
Other
Other facts
- Listing agreement: Exclusive Right To Sell
- Ownership: Fee Simple
Price history
| Date | Event | Price |
|---|---|---|
| 5/22/2025 | Sold | $670,000+7.2%$292/sqft |
Source: | ||
| 3/29/2025 | Pending sale | $625,000$272/sqft |
Source: | ||
| 3/25/2025 | Listed for sale | $625,000+177.9%$272/sqft |
Source: | ||
| 8/1/2000 | Sold | $224,900+55.1%$98/sqft |
Source: Public Record Report a problem | ||
| 9/16/1997 | Sold | $145,000-9.4%$63/sqft |
Source: Public Record Report a problem | ||
Public tax history
| Year | Property taxes | Tax assessment |
|---|---|---|
| 2025 | $9,063 +1% | $40,200 |
| 2024 | $8,973 +5.9% | $40,200 |
| 2023 | $8,473 +2.7% | $40,200 |
Find assessor info on the county website
Neighborhood: 19053
Nearby schools
GreatSchools rating
- 5/10Poquessing Middle SchoolGrades: 5-8Distance: 0.8 mi
- 8/10Neshaminy High SchoolGrades: 9-12Distance: 2.1 mi
Schools provided by the listing agent
- District: Neshaminy
Source: Bright MLS. This data may not be complete. We recommend contacting the local school district to confirm school assignments for this home.
Get a cash offer in 3 minutes
Find out how much your home could sell for in as little as 3 minutes with a no-obligation cash offer.
Estimated market value$681,300
Get a cash offer in 3 minutes
Find out how much your home could sell for in as little as 3 minutes with a no-obligation cash offer.
Estimated market value
$681,300
