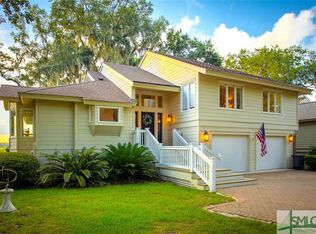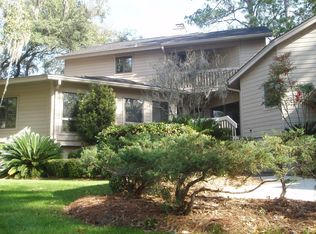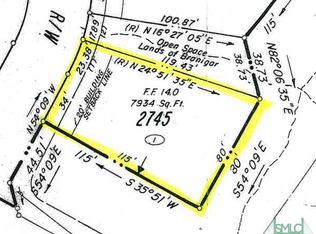Sold for $849,000 on 08/22/25
$849,000
5 Vandy Court, Savannah, GA 31411
3beds
2,739sqft
Single Family Residence
Built in 2004
7,840.8 Square Feet Lot
$854,400 Zestimate®
$310/sqft
$4,455 Estimated rent
Home value
$854,400
$803,000 - $906,000
$4,455/mo
Zestimate® history
Loading...
Owner options
Explore your selling options
What's special
Enjoy all The Landings has to offer in this move-in ready spacious patio home. As soon as you walk in the open foyer, you will notice an abundance of natural light that shines throughout the open dining room, family room and eat-in kitchen. Updated kitchen with a large island & walk-in pantry. Primary BR with a large ensuite and two closets on the first floor. Separate entrance to the covered patio off the back of the house. The backyard is easy to maintain and boasts a fire pit and peekaboo marsh views. Back staircase takes you upstairs to two large bedrooms with their own baths and nice loft space for another sitting area and/or an office. Plenty of attic space, including a large space above the garage that could be finished out to another bedroom or a bonus room. Paver driveway, 2 car and 1 golf cart garage space and newer roof, HVAC and water heaters. This home is a nice walk to both Delegal Marina and Sunset Park. It is truly move-in ready!
Zillow last checked: 8 hours ago
Listing updated: August 25, 2025 at 08:53am
Listed by:
Ashley Gold 706-551-9930,
The Landings Real Estate Co,
Katie Hart 912-713-2014,
The Landings Real Estate Co
Bought with:
Cathryn O. Budd, 355010
The Landings Real Estate Co
Source: Hive MLS,MLS#: 327121 Originating MLS: Savannah Multi-List Corporation
Originating MLS: Savannah Multi-List Corporation
Facts & features
Interior
Bedrooms & bathrooms
- Bedrooms: 3
- Bathrooms: 4
- Full bathrooms: 3
- 1/2 bathrooms: 1
Family room
- Dimensions: 0 x 0
Loft
- Dimensions: 0 x 0
Heating
- Electric, Heat Pump, Zoned
Cooling
- Central Air, Electric, Zoned
Appliances
- Included: Some Gas Appliances, Dishwasher, Electric Water Heater, Ice Maker, Microwave, Plumbed For Ice Maker, Refrigerator
- Laundry: Washer Hookup, Dryer Hookup, Laundry Room
Features
- Attic, Built-in Features, Breakfast Area, Ceiling Fan(s), Double Vanity, Garden Tub/Roman Tub, High Ceilings, Kitchen Island, Main Level Primary, Primary Suite, Pantry, Recessed Lighting, Separate Shower, Programmable Thermostat
- Basement: None
- Number of fireplaces: 1
- Fireplace features: Family Room, Wood Burning Stove
Interior area
- Total interior livable area: 2,739 sqft
Property
Parking
- Total spaces: 2
- Parking features: Golf Cart Garage
- Garage spaces: 2
Features
- Patio & porch: Covered, Patio
- Has view: Yes
- View description: Trees/Woods
Lot
- Size: 7,840 sqft
- Features: Back Yard, Irregular Lot, Private, Sprinkler System
Details
- Parcel number: 1020003054
- Zoning: PUD
- Zoning description: Single Family
- Special conditions: Standard
Construction
Type & style
- Home type: SingleFamily
- Architectural style: Other,Traditional
- Property subtype: Single Family Residence
Materials
- Stucco
- Foundation: Raised, Slab
Condition
- Year built: 2004
Utilities & green energy
- Sewer: Public Sewer
- Water: Public
- Utilities for property: Cable Available, Underground Utilities
Community & neighborhood
Security
- Security features: Security Service
Community
- Community features: Boat Facilities, Gated, Playground, Park, Street Lights, Sidewalks, Trails/Paths
Location
- Region: Savannah
- Subdivision: The Landings on Skidaway Is
HOA & financial
HOA
- Has HOA: Yes
- HOA fee: $2,518 annually
- Services included: Road Maintenance
- Association name: The Landings Association
- Association phone: 912-598-2520
Other
Other facts
- Listing agreement: Exclusive Right To Sell
- Listing terms: ARM,Cash,Conventional
- Road surface type: Paved
Price history
| Date | Event | Price |
|---|---|---|
| 8/22/2025 | Sold | $849,000-4.2%$310/sqft |
Source: | ||
| 4/1/2025 | Price change | $886,500-0.3%$324/sqft |
Source: | ||
| 3/10/2025 | Listed for sale | $889,000+89.1%$325/sqft |
Source: | ||
| 12/8/2015 | Sold | $470,000$172/sqft |
Source: | ||
Public tax history
| Year | Property taxes | Tax assessment |
|---|---|---|
| 2024 | $5,439 +14.5% | $237,360 -5.6% |
| 2023 | $4,752 -8% | $251,400 +14% |
| 2022 | $5,166 -1.3% | $220,520 +29.5% |
Find assessor info on the county website
Neighborhood: 31411
Nearby schools
GreatSchools rating
- 5/10Hesse SchoolGrades: PK-8Distance: 6.2 mi
- 5/10Jenkins High SchoolGrades: 9-12Distance: 8.8 mi
Schools provided by the listing agent
- Elementary: Hesse
- Middle: Hesse
- High: Jenkins
Source: Hive MLS. This data may not be complete. We recommend contacting the local school district to confirm school assignments for this home.

Get pre-qualified for a loan
At Zillow Home Loans, we can pre-qualify you in as little as 5 minutes with no impact to your credit score.An equal housing lender. NMLS #10287.
Sell for more on Zillow
Get a free Zillow Showcase℠ listing and you could sell for .
$854,400
2% more+ $17,088
With Zillow Showcase(estimated)
$871,488

