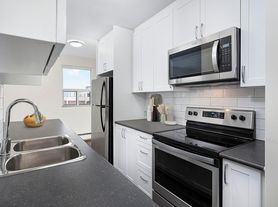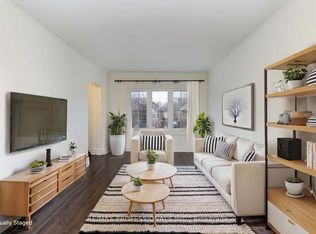Owner occupied North York gem, being offered for lease for the first time! Hardwood floors throughout the main level, it's hard not to imagine yourself cozying up in the living room, staring out the large picture window. Ideal entertaining space with a dining room that walks out into a beautiful fenced and landscaped backyard. Modern kitchen with stainless steel appliances, granite counters, and plenty of cabinets. Premium Magic Windows bring in so much light, yet offer so many options for shade, air flow and easy maintenance. 3 bedrooms with windows and closets, share a 4pc bathroom on the main level. Large rec room in the basement is ideal for movie nights, with a ton of storage areas, and work-from-home space, a home gym, guest bedrooms - can be setup in many different ways to suit your needs! Garage has a newer floor and upgraded electrical. Convenient access to the DVP, steps to school, parks, grocery store, TTC, and more!
House for rent
C$4,500/mo
5 Versend Dr, Toronto, ON M3A 2B6
4beds
Price may not include required fees and charges.
Singlefamily
Available now
-- Pets
Central air
Ensuite laundry
5 Parking spaces parking
Natural gas, forced air, fireplace
What's special
Hardwood floorsLarge picture windowIdeal entertaining spaceModern kitchenStainless steel appliancesGranite countersPlenty of cabinets
- 4 days
- on Zillow |
- -- |
- -- |
Travel times
Looking to buy when your lease ends?
Consider a first-time homebuyer savings account designed to grow your down payment with up to a 6% match & 3.83% APY.
Facts & features
Interior
Bedrooms & bathrooms
- Bedrooms: 4
- Bathrooms: 2
- Full bathrooms: 2
Heating
- Natural Gas, Forced Air, Fireplace
Cooling
- Central Air
Appliances
- Laundry: Ensuite
Features
- Has basement: Yes
- Has fireplace: Yes
Property
Parking
- Total spaces: 5
- Parking features: Private
- Details: Contact manager
Features
- Exterior features: Contact manager
Construction
Type & style
- Home type: SingleFamily
- Architectural style: Bungalow
- Property subtype: SingleFamily
Materials
- Roof: Asphalt
Community & HOA
Location
- Region: Toronto
Financial & listing details
- Lease term: Contact For Details
Price history
Price history is unavailable.

