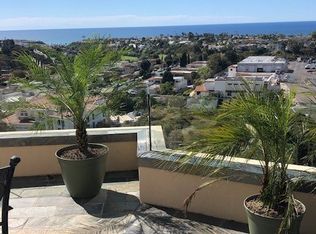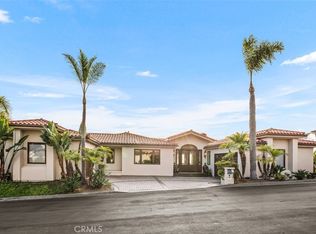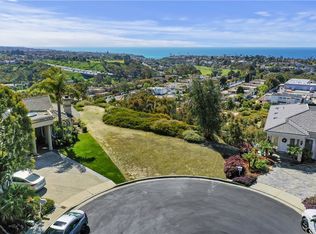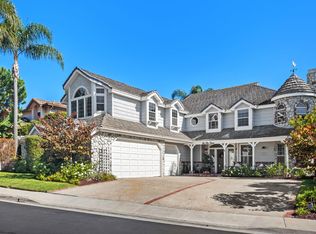*DOWNSTAIRS UNIT OF HOME* Perched in the prestigious guard-gated community of Sea Pointe Estates, 5 Via Tunas in San Clemente offers stunning panoramic views of the Pacific Ocean, Dana Point Harbor, and Catalina Island. This custom home features 2 bedrooms, 2 bathrooms, open-concept living, a gourmet kitchen, and an entertainer's dream expansive deck. Community amenities include a pool, spa, tennis courts, and clubhouse. Coastal luxury living just minutes from beaches, dining, and Dana Point Harbor.
This property is off market, which means it's not currently listed for sale or rent on Zillow. This may be different from what's available on other websites or public sources.



